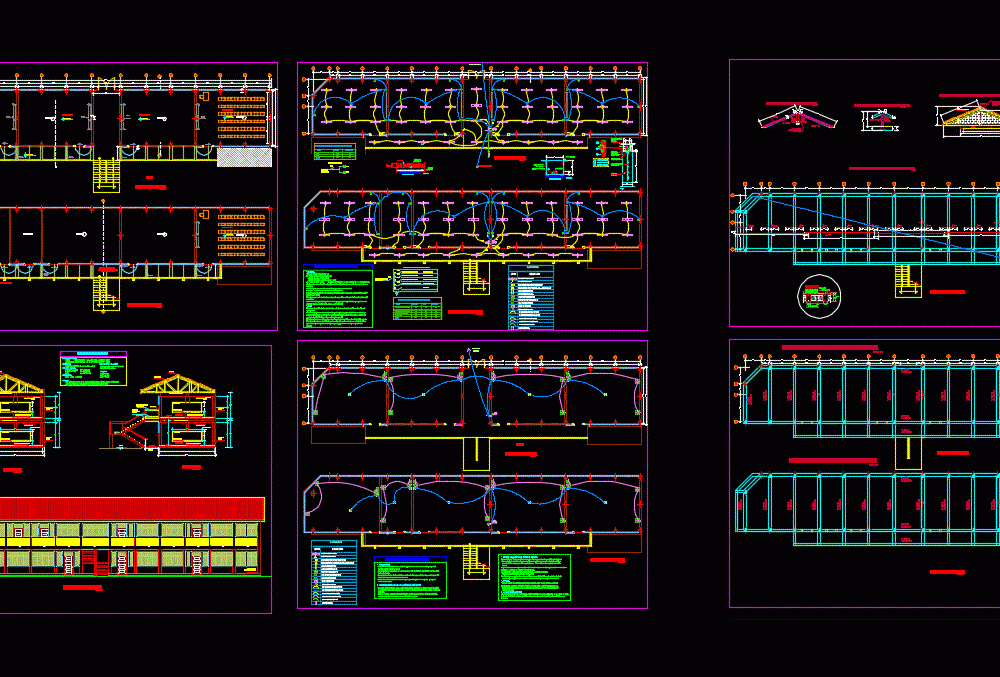
Pabellon College DWG Full Project for AutoCAD
College pavilion for the Serrania de Layo – Cusco; arcaded structure with reinforced concrete slab lightened. The project is complete; with architectural plans; electrical installations; health; structures and details
Drawing labels, details, and other text information extracted from the CAD file (Translated from Spanish):
made on site, concrete shelving, sidewalk height, patio, sidewalk, wallboard, wooden ticero, painted tarred wall, tarred and painted, polished and painted cement railing, tarred and painted beam, ridge, Andean tile, library, address, blackboard, ceramic floor, —-, runner projection, circulation, lower union pinned, upper union pinned, section bb, section aa, arrives, pvc-l, up, public network, grounded, total, item, general load chart, single line diagram, fd, catwalk lighting, electrical outlets, reserve, equipment, ceiling recessed lighting network, internet outlet on floor, grounding system, distribution board, output for double fluoridation , description, pass box for internet, legend, power cutter, pa, receptacle network embedded in floor, internet network embedded in floor, network of speakers embedded in floor, network of embedded power, network, internet, typical door, of sheet metal, insurance detail, interior, npt, int., ext., overlap lock, exterior, wood panel, burnish, self-tapping screw, plastic dowel, wooden dowel, anchor detail, typical, for sheet anchor, frame recess, sheet metal lock, ac hinge, screw of faith, three-stroke overlap lock, vertical window cut, horizontal window cut, window type, wall finished with, matt latex, contrazócalo, cement floor , detail floors and backsplashes, ceramic floor, concrete subfloor, polished cement, detail galleries floor and sidewalks, ceramics, detail typical treatment, stairs, concrete falsepiso, concrete sidewalk, slab of cºaº, variable, sobremento de cºaº, masonry wall: hollow blocks of concrete, v-arr, c-arr, Andean tile or calamine, codes and regulations, -the number of lines drawn on the line representative of sections of circuits indicate the number, -all the circuits removed for power outlets , they must carry a protective earth line ,, -the door must have a sheet with a trained key. on the inside of the door should be a cardboard, will have the nominal capacity indicated in the plans., -the general switches should have, minimum, a capacity of interruption of the current, -the wiring, connectors, accessories and equipment needed for the correct operation of the, -in the execution of works of this project, should apply, as appropriate, what the code, national electricity, the national regulations of buildings, and the law of electrical concessions and su, corresponding ., regulation., protection., duco., equipment, pipes, the factory, bricante of the pipe., appropriate., boxes, material., -all the pipes will be pvc-sap, -the minimum diameter for the pipes of:, decrease area, and without using direct flame devices. The largest diameter will be made in, -all the boxes for receptacles or built-in switches, which receive more than two pipes, or, -all the boxes of passage must take cover c Galvanized iron plate of heavy type., -all the boxes of custom made step, should be made in iron plate, technical specifications,, will be manufactured on site, taking care that its straight section, section in the garden, well of earth, and compacted, sifted earth, inside the pipes, those of the feeders will be insulated thw., – all the cunductores will be continuous from box to box. No splices left, conductors, land fill without stones, concrete protection, garden level, location of pvc-p pipe, sidewalk section, pvc-p pipe, compacted material, bare conductor, copper electrode, connector bronze, pvc-p tube, reinforced concrete cover, sanik gel, sulfate, magnesium or similar substance, conductor, grounding, copper or bronze, pressure connector, overload :, steel, overburden :, resistance , foundation:, mortar :, concrete – beams, reinforced concrete :, concrete – columns, concrete cyclopean :, steel coating, overlap, stone, median, maximum, technical specifications
Raw text data extracted from CAD file:
| Language | Spanish |
| Drawing Type | Full Project |
| Category | Schools |
| Additional Screenshots | |
| File Type | dwg |
| Materials | Concrete, Masonry, Plastic, Steel, Wood, Other |
| Measurement Units | Metric |
| Footprint Area | |
| Building Features | Garden / Park, Deck / Patio |
| Tags | autocad, College, concrete, cusco, de, DWG, full, library, pavilion, Project, reinforced, school, schools, structure, university |
