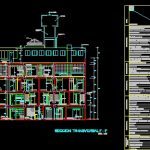
Pacific Clinic DWG Detail for AutoCAD
02 DETAILED CUTS THE PACIFIC CLINIC -. TRUJILLO PERU
Drawing labels, details, and other text information extracted from the CAD file (Translated from Spanish):
signature and seal:, courts and elevations, pacifico srl clinic, owner :, lamina :, date :, scale :, floor first floor, pacific clinic, expansion and remodeling, projects and constructions, neotec sa, project :, plan: , npt, ntt, nv, level, cross section e – e, circul., main waiting, ss-hh, hall, circulation, recovery, post operative, semi-rigid area, office, room, ss-hh personnel, roof, raw glass double, sliding windows, ceramic celima, false ceilings, wooden furniture, glass blocks, concrete slab, cross section f – f, delivery room, toilets, dep. instruments, rigid zone, minor operating room, cardiology, traumatology, emergency, wait, admission, care, gynecology, ophthalmology, ceramic veneer, wooden, folding door, division panel, lamp, cat, metal stair, tqe. Elevated, elevator, machine house, burnished, floors, environments, finishes, polished cement and, finishing box, double gray crude glass, windows, baseboards, against, Venetian tile, cedar strip with, walls, mortar paste, bowling edge, cedar wood frame, counterplate. wood, folding wood cedar, ceilings, doors, glass semidoble crude, glass, national, steel, first, national, color, stainless, first, ticino, bakelite, white, or similar quality, sanit., aparat., electr., exits, painting, wooden counter, wooden doors, yale locksmith, tekno or similar, synthetic enamel, victor or similar, supermate latex, lacquered color, others, a fixed blade, a sliding blade, three fixed blades, double gray crude glass, two fixed sheets, one sliding leaf, windows, windowsill, height, width, type, remarks, two swinging wood counter-plywood doors, two pivoting wooden counter-plywood doors, doors, box of spans, quantity, gray raw glass double. see detail, two sliding leaves, two fixed side sheets., semi-double translucent crude glass, two fixed leaves, one sliding leaf, one fixed leaf, one sliding leaf, semi-double translucent crude glass, fixed leaves, two perpendicular sections, one leaf sliding, a fixed leaf, two perpendicular sections, sliding central leaves, sliding central leaf, fixed lateral leaves., top leaf system vitrovent., three sections, central sliding leaves, celima ceramic tile, baritinado, smooth finish, tarrajeo rubbed, hoist, main elevator, main staircase, hospitalization staircase, glass curtain wall, level, first level, second level, third level, fourth level, fifth level, conductive linoleum, wooden railing, a wooden folding sheet, administration staircase, semi basement, a guillotine-type blade, a fixed blade
Raw text data extracted from CAD file:
| Language | Spanish |
| Drawing Type | Detail |
| Category | Hospital & Health Centres |
| Additional Screenshots |
 |
| File Type | dwg |
| Materials | Concrete, Glass, Steel, Wood, Other |
| Measurement Units | Metric |
| Footprint Area | |
| Building Features | Elevator |
| Tags | autocad, CLINIC, cuts, DETAIL, detailed, DWG, health, health center, Hospital, medical center, PERU, trujillo |
