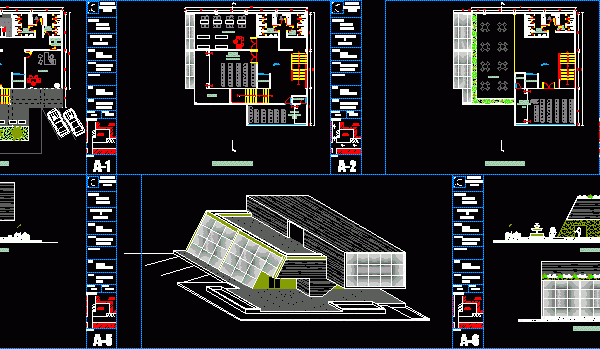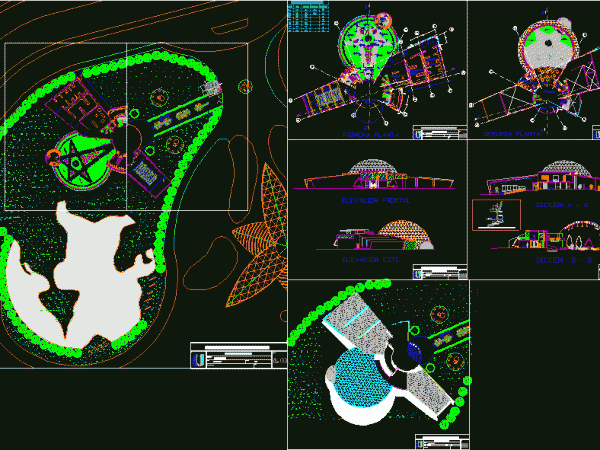
Cultural Center DWG Block for AutoCAD
Plane cultural center: three elevated floors symmetry cuts. Drawing labels, details, and other text information extracted from the CAD file (Translated from Spanish): tank toilet, rectangular lavatory, urinal, oval lavatory,…




