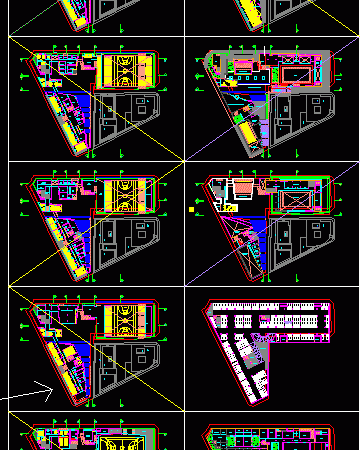
Playground DWG Full Project for AutoCAD
Many plans, the design of several of the same projections, architectural drawings. Cartoons Drawing labels, details, and other text information extracted from the CAD file (Translated from French): nf :,…

Many plans, the design of several of the same projections, architectural drawings. Cartoons Drawing labels, details, and other text information extracted from the CAD file (Translated from French): nf :,…
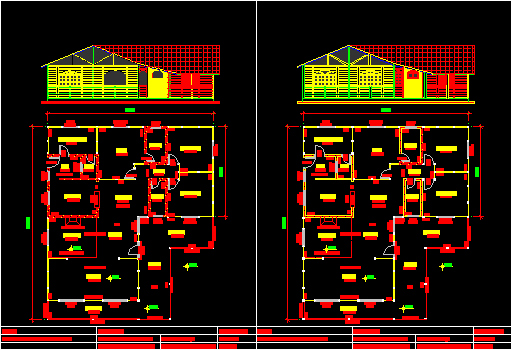
Surface buils 177.30m2 – 3 bedrooms – bath in suite Drawing labels, details, and other text information extracted from the CAD file (Translated from Portuguese): customer :, comments :, last…
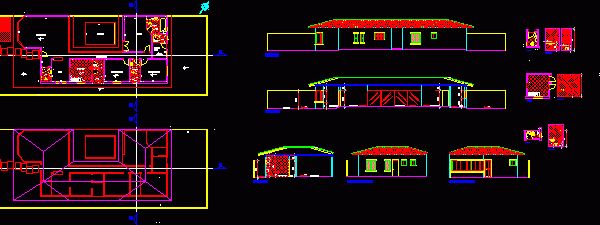
3 Bedrooms – Swimming pool – Sanitary details – Plants – Sections – Elevations Drawing labels, details, and other text information extracted from the CAD file (Translated from Portuguese): living…
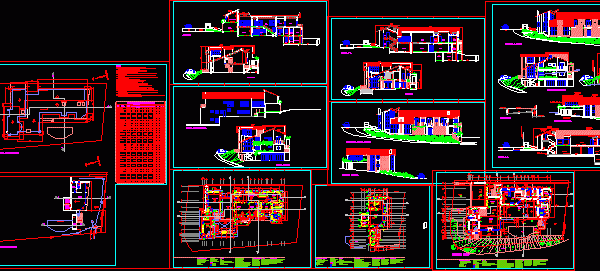
3 Floors – 4 Bedrooms – Garage – Library – Service room – Stair room – Plants – Sections – Elevations Drawing labels, details, and other text information extracted from…
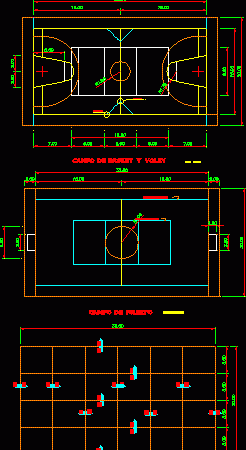
Detail of sports platform. Drawing labels, details, and other text information extracted from the CAD file (Translated from Spanish): pylon, ss.hh, tree, entrance wire fence, access road, channel limit, wire…
