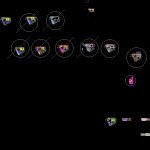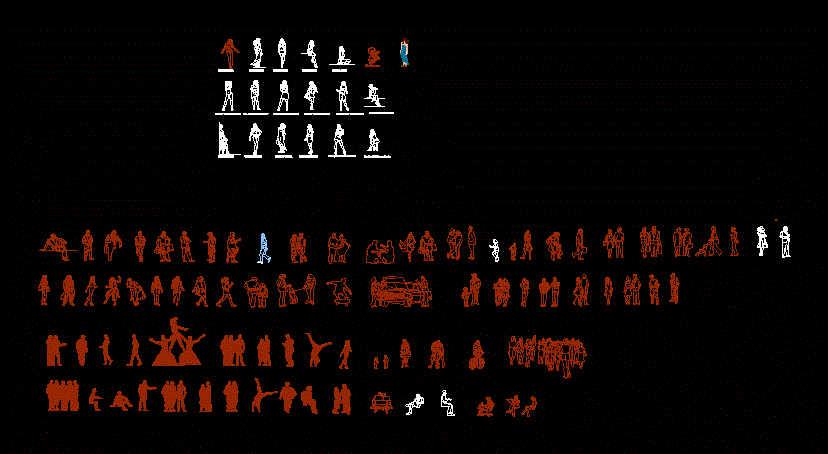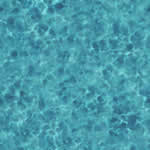Playground DWG Full Project for AutoCAD

Many plans, the design of several of the same projections, architectural drawings. Cartoons
Drawing labels, details, and other text information extracted from the CAD file (Translated from French):
nf :, nb, nf, bar, esplanade, vip lounge, press, empty, empty on chapel, hall, technical area, service, amphitheaters, library, terrace, main room, empty on auditorium, friendly, offices, videoconference, administration, superior, wickets, locker rooms, cloakrooms b, office, referees, public, music room, hall, offices, vip stands, bar, direction, speech therapy, laboratory, lobby, social service, reception, care center, care, orthoph. , institute, language, voice, club, available off porgram, chemistry, teaching, physics, biology, anatomy, chapel, auntonry, waiting, club usj, outside access, refreshment room, locker rooms, vip, squash, bodybuilding, shop, ping-pong , preach, music room, speech therapy institute, available, chapel, auditorium hall, adm. speech therapy, auntry, social service, childcare, audit, music, inst ortho, disp, chap, hall audit, adm. ortho, institute of ortho, visioconf, home, swimming pool, empty pool, locker rooms, shop, public toilet, locker room men, infants, rest, means, large, meal, institute of physiotherapy, research, practice, professional, computer, amphitheater, access, secondary, forecourt pole health technology, main hall pole health technology, damascus street, main, basements, ramp, access to, basketball, public access, empty on, main hall, cafeteria, ping pong, zone, techn., gallery, adm., ff developed cut, technique, cut aa, cut bb, cut cc, cut dd, cut ee, cut ff, cut a’a ‘, cut gg, cut hh, drc, access inside
Raw text data extracted from CAD file:
| Language | French |
| Drawing Type | Full Project |
| Category | Entertainment, Leisure & Sports |
| Additional Screenshots |
 |
| File Type | dwg |
| Materials | Other |
| Measurement Units | Metric |
| Footprint Area | |
| Building Features | Pool |
| Tags | 2D drawings, architectural, autocad, basquetball, court, Design, drawings, DWG, feld, field, football, full, golf, plans, playground, Project, projections, sports center, voleyball |








