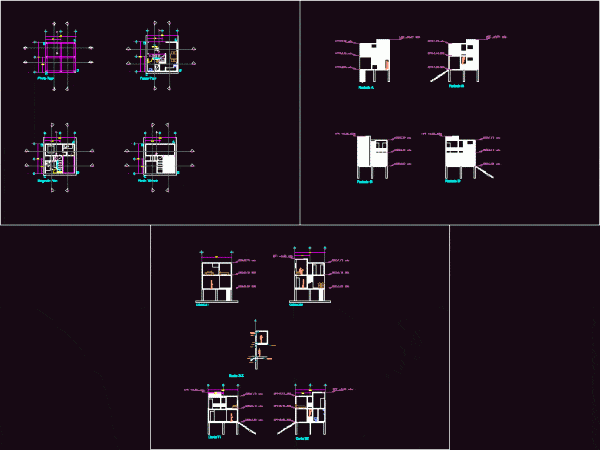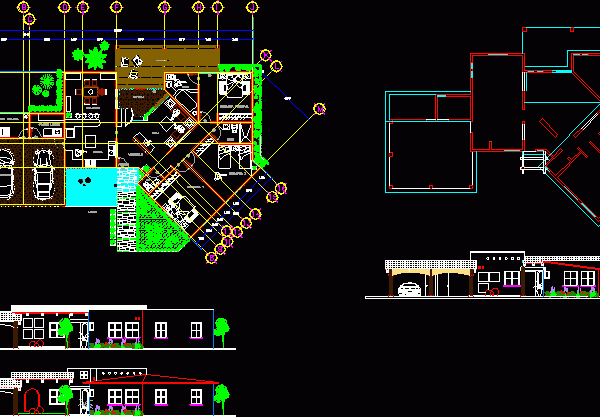
Housing DWG Plan for AutoCAD
ARCHITECTURAL PLANS – STRUCTURAL INSTALLATIONS Drawing labels, details, and other text information extracted from the CAD file (Translated from Spanish): architecture workshop, and restoration., medical clinic, col. santa barbara north.,…




