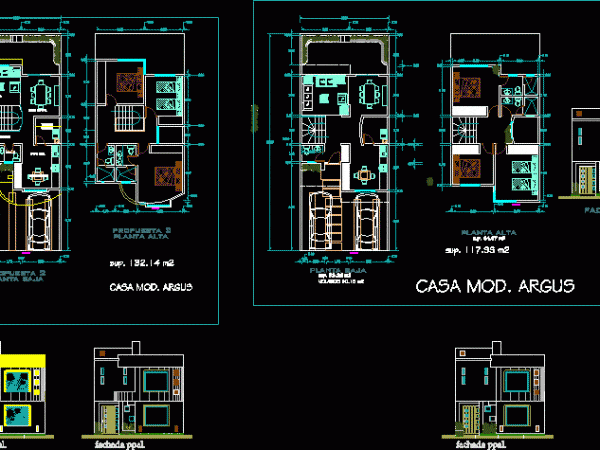
Architectural Project Casa Martinez DWG Full Project for AutoCAD
Draft of PLANT AND FRONT OF FAMILY HOUSING – HALF RESIDENTIAL Drawing labels, details, and other text information extracted from the CAD file (Translated from Spanish): access, projection, dining room,…




