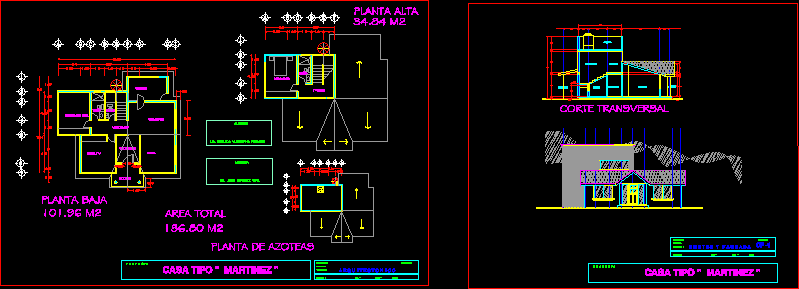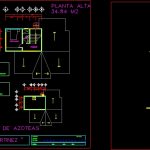ADVERTISEMENT

ADVERTISEMENT
Architectural Project Casa Martinez DWG Full Project for AutoCAD
Draft of PLANT AND FRONT OF FAMILY HOUSING – HALF RESIDENTIAL
Drawing labels, details, and other text information extracted from the CAD file (Translated from Spanish):
access, projection, dining room, kitchen, patio service, celosia, garden, bathroom, room, upstairs, study, room, main access, information, hotel access, management, shop, meetings, secretary, admon., exhibition, sales, btaf, project:, architectural, flat type:, project:, date:, location:, owner:, flat key, upper floor, hall, hall, ground floor, tv room, hallway, bedroom ppal, toilet, bedroom, cortesyfachada, cross section , stairs, exterior, roof, rooftop plant, total area, authorize, mr. jaime martinez vera, lic. eduardo valdespino furlong
Raw text data extracted from CAD file:
| Language | Spanish |
| Drawing Type | Full Project |
| Category | House |
| Additional Screenshots |
 |
| File Type | dwg |
| Materials | Other |
| Measurement Units | Metric |
| Footprint Area | |
| Building Features | Garden / Park, Deck / Patio |
| Tags | apartamento, apartment, appartement, architectural, aufenthalt, autocad, casa, chalet, draft, dwelling unit, DWG, Family, front, full, haus, house, Housing, logement, maison, plant, Project, residên, residence, residential, unidade de moradia, villa, wohnung, wohnung einheit |
ADVERTISEMENT

