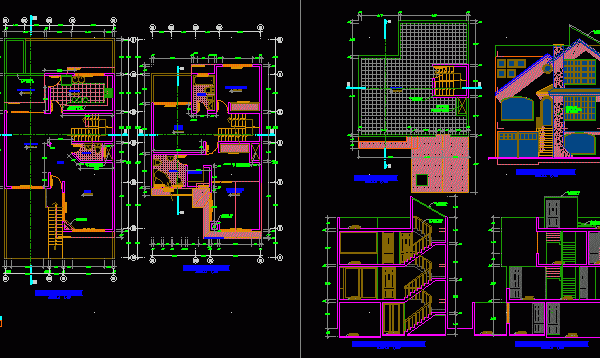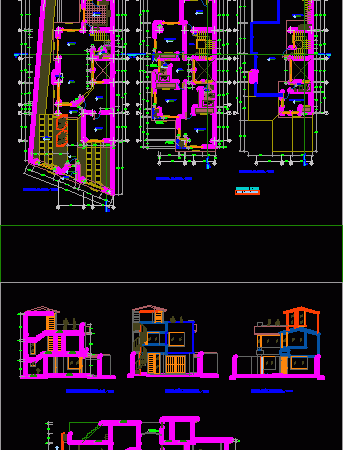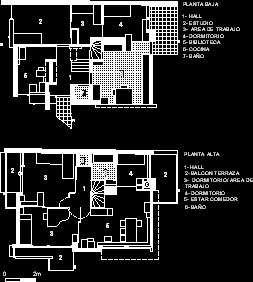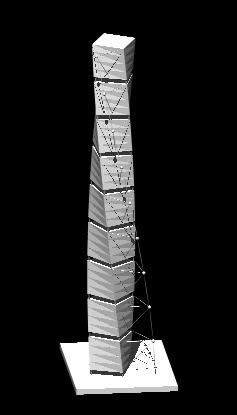
Single Family DWG Elevation for AutoCAD
Full family house three-storey plant and cuts and elevations Drawing labels, details, and other text information extracted from the CAD file (Translated from Spanish): proy flown, npt., nomenclature of bays,…

Full family house three-storey plant and cuts and elevations Drawing labels, details, and other text information extracted from the CAD file (Translated from Spanish): proy flown, npt., nomenclature of bays,…

Floor plans – Facades and sections Drawing labels, details, and other text information extracted from the CAD file (Translated from Spanish): east elevation, south elevation, west elevation, north elevation, section…

vivienda unifamiliar completa plata y cortes y elevaciones Drawing labels, details, and other text information extracted from the CAD file (Translated from Spanish): proy flown, npt., hall, polycarbonate skylight, longitudinal…

Schroeder House – The Sti Raw text data extracted from CAD file: Language English Drawing Type Block Category Famous Engineering Projects Additional Screenshots File Type dwg Materials Measurement Units Metric…

Twisting Torso – Calatrava Language English Drawing Type Block Category Famous Engineering Projects Additional Screenshots File Type dwg Materials Measurement Units Metric Footprint Area Building Features Tags autocad, berühmte werke,…
