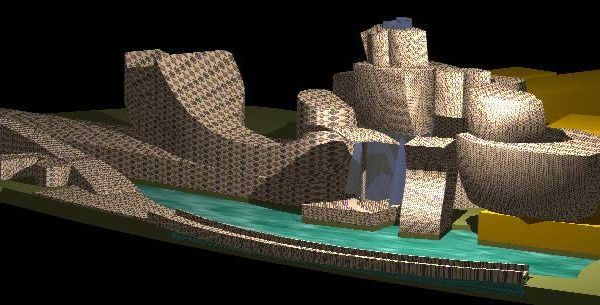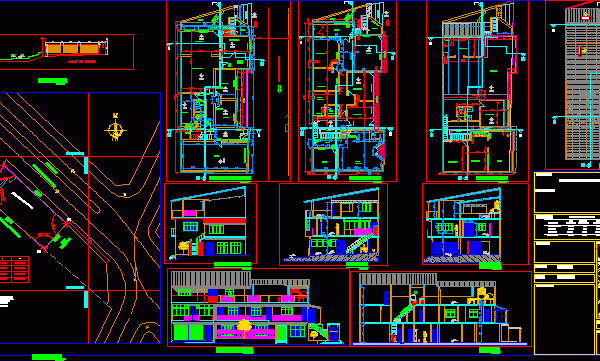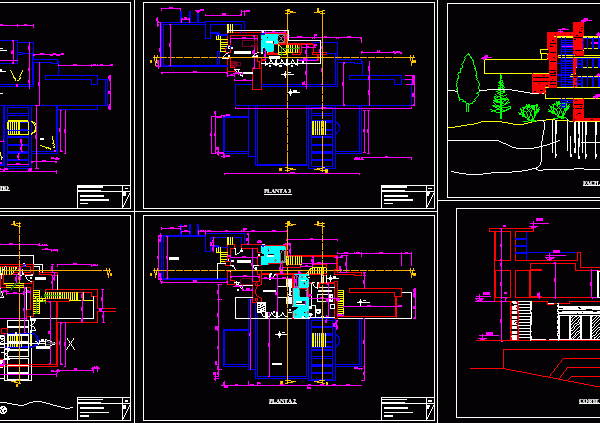
Full House DWG Section for AutoCAD
Housing construction details, Plants, elevations, details of roofs,sections and power plants, hydraulic and more:: Viewing, house, two floors Drawing labels, details, and other text information extracted from the CAD file…




