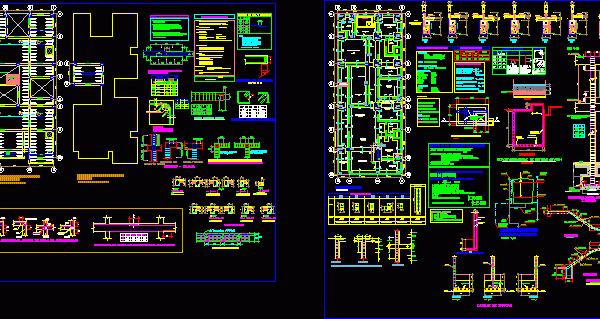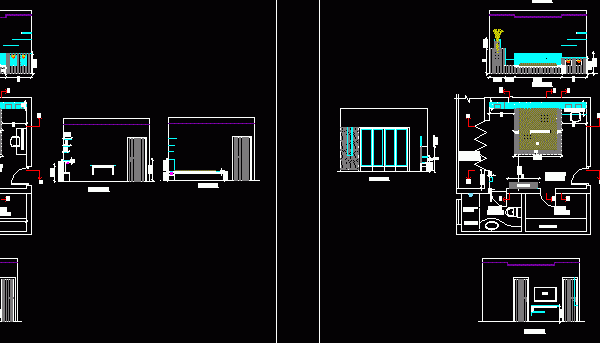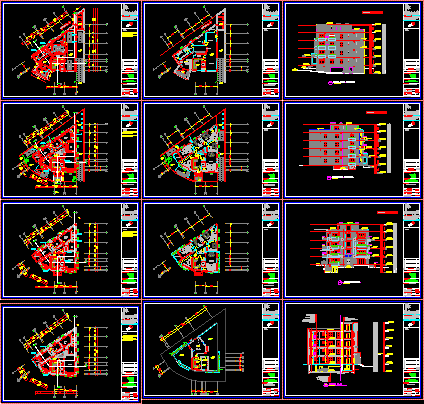
Flat Structures DWG Block for AutoCAD
Development of the plane structures of a house located in Lima Drawing labels, details, and other text information extracted from the CAD file (Translated from Spanish): elevated tank, level stop,…

Development of the plane structures of a house located in Lima Drawing labels, details, and other text information extracted from the CAD file (Translated from Spanish): elevated tank, level stop,…

Housing, Small has 3 bedrooms, living room, dining room, kitchen areas ideal for small Drawing labels, details, and other text information extracted from the CAD file (Translated from Spanish): garage,…

Private, full interior Drawing labels, details, and other text information extracted from the CAD file: shower, ground floor plan, wardrobe, dressing, fridge, dish washer, full height window, first floor plan,…

House of 153 m2 corner; file consists of plants, cuts and elevations with dimensions and details furnished in 2D. Drawing labels, details, and other text information extracted from the CAD…

Apartment Building 1200 square meters Amman Jordan Drawing labels, details, and other text information extracted from the CAD file: judranconsult, -architects,engineers, project owner:, notes:, issued, by date, no., description, drawing…
