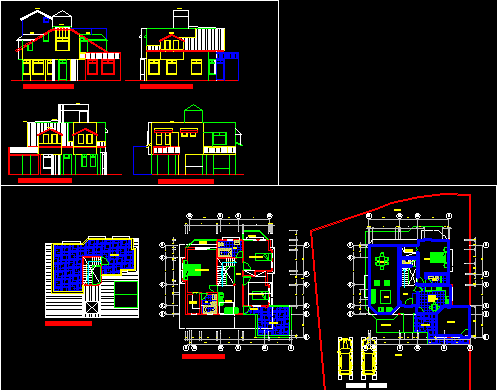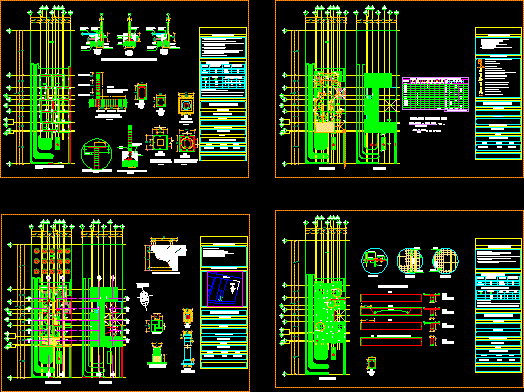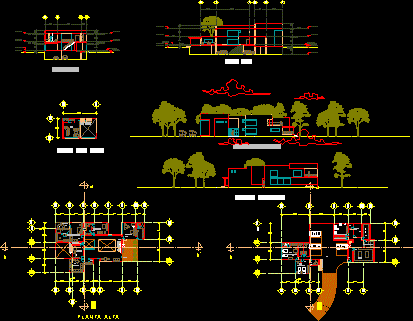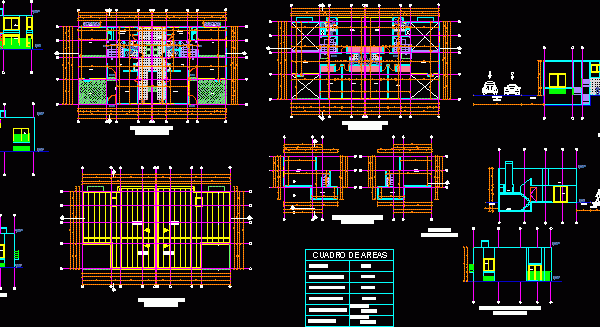
House Villa DWG Full Project for AutoCAD
Project for a holiday home – project plans – Plans and elevations – cuts – all levels acotados – detailed with axes. Drawing labels, details, and other text information extracted…

Project for a holiday home – project plans – Plans and elevations – cuts – all levels acotados – detailed with axes. Drawing labels, details, and other text information extracted…

Accommodation of one level, with growing area in the rear. It is a house with rustic details. This space covers all the necessities to live comfortably. Which is the projection…

Project for a residence, the plan consists of plants , cuttings and facades, is bounded Drawing labels, details, and other text information extracted from the CAD file (Translated from Spanish):…

Planos 2d Drawing labels, details, and other text information extracted from the CAD file (Translated from Spanish): sena, project, conventions, modifications, contains, reference file, reference map, plan, citadel colsubsidio, none,…

Homestay designed for the city of Toronto – Ontario – Canada – built in accordance with the regulations of the Ontario Building Code in traditional English style stone and brick…
