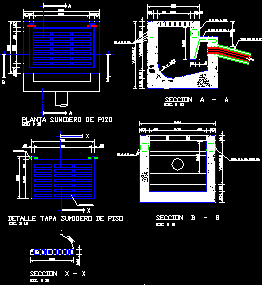
Pluvial Drain DWG Detail for AutoCAD
Pluvial ,drain of floor – Details in plant Drawing labels, details, and other text information extracted from the CAD file (Translated from Galician): mm., bk kn, variable, section, est. mm….

Pluvial ,drain of floor – Details in plant Drawing labels, details, and other text information extracted from the CAD file (Translated from Galician): mm., bk kn, variable, section, est. mm….
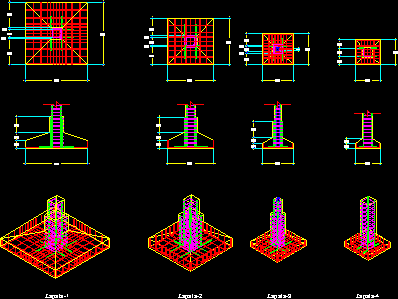
Structural plant of footings – Measures – Details Raw text data extracted from CAD file: Language N/A Drawing Type Detail Category Construction Details & Systems Additional Screenshots File Type dwg…
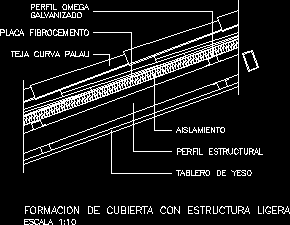
Inclined roof detail – Drawing labels, details, and other text information extracted from the CAD file (Translated from Spanish): isolation, gypsum board, structural profile, fibrocement plate, roof tile palau, galvanized,…
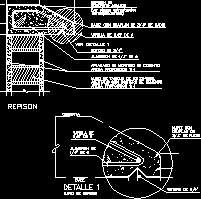
Detail concret corbel for wall in terrace Drawing labels, details, and other text information extracted from the CAD file (Translated from Spanish): reinforced concrete, nose with radio chamfer, dropper, rod…
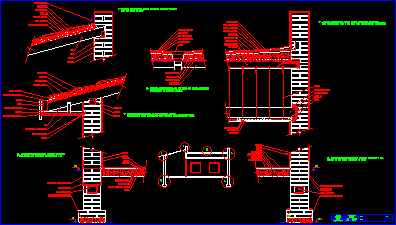
Details roofs- walls – floors – Inclined and plane slabs Drawing labels, details, and other text information extracted from the CAD file (Translated from Spanish): of poor concrete, of chained,…
