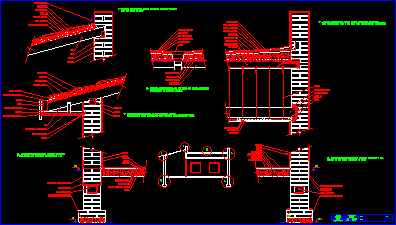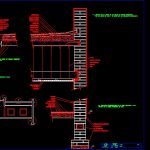
Constructive Details DWG Detail for AutoCAD
Details roofs- walls – floors – Inclined and plane slabs
Drawing labels, details, and other text information extracted from the CAD file (Translated from Spanish):
of poor concrete, of chained, waterproof, npe, of hydrophobic cement, npi, i. t. c., teacher, arq nottoli, arq violet lopez, Associate Professor, arq lisica, year, quarter, First, group, t.p., of poor concrete, of chained, waterproof, npe, of hydrophobic cement, Gutter bottom, machimbrado, plasterer, asphalt, thermal, french, zinc plated steel, of cement, machimbrado, plasterer, asphalt, thermal, french, of blacksmithing, asphalt, seat, dilatation, thermal, steam, from hºaº, steam, thermal, asphalt, seat, dilatation, of cement, teacher, unfolded, thickened, plaster, hydraulic, of poor concrete, of hydrophobic cement, waterproof, of chained, npe, binder, of common cement, constructive details of a strong roof, Tile slope with rain gutter, detail of the union of a steeply sloping roof, with a wall of, constructive details of a low sloping roof, with rainwater funnel, with a wall of this with a suspended ceiling, Detail of the union of a low slope roof, constructive details of a ceramic floor a, shoe of a supporting wall of, constructive detail of a tarugado floor, a shoe of a supporting wall of
Raw text data extracted from CAD file:
| Language | Spanish |
| Drawing Type | Detail |
| Category | Construction Details & Systems |
| Additional Screenshots |
 |
| File Type | dwg |
| Materials | Concrete, Steel |
| Measurement Units | |
| Footprint Area | |
| Building Features | |
| Tags | autocad, construction details section, constructive, cut construction details, DETAIL, details, DWG, floors, inclined, plane, roofs, slabs, walls |

