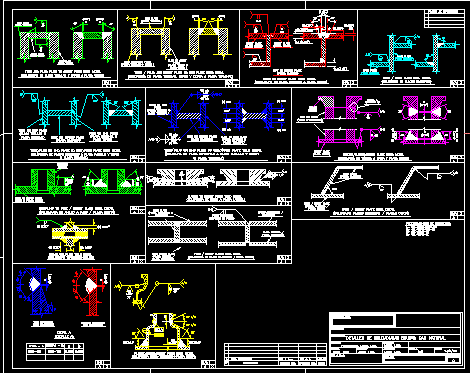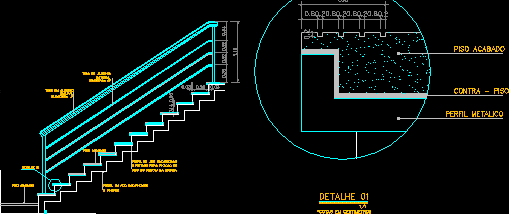
Glass Dome DWG Detail for AutoCAD
Constructive detail of glass dome over metallic structure Drawing labels, details, and other text information extracted from the CAD file (Translated from Spanish): industrial tube, angular, Welding by hanging all…

Constructive detail of glass dome over metallic structure Drawing labels, details, and other text information extracted from the CAD file (Translated from Spanish): industrial tube, angular, Welding by hanging all…

Several details of welding Drawing labels, details, and other text information extracted from the CAD file: plate weld detail, plug or short, placa corta, tapon, or end plate to plate…

Detail stairway – Detail stair tread- Enclosed measures- rail Drawing labels, details, and other text information extracted from the CAD file (Translated from Portuguese): finished floor, against floor, Metalic profile,…

With list of irons and metric computations Drawing labels, details, and other text information extracted from the CAD file (Translated from Spanish): level, sanitary cap tank esc., squeegee, anchors, squeegee,…

Armed concrete orchestra – Beam under blocks amble – Technical specifications Drawing labels, details, and other text information extracted from the CAD file (Translated from Spanish): Exterior, under load bearing…
