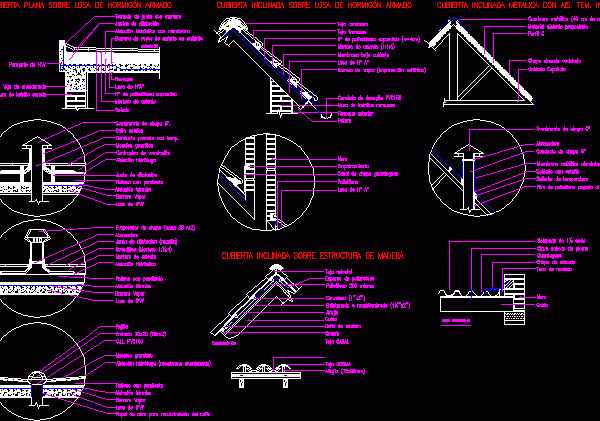
Gable Roof Details DWG Detail for AutoCAD
Gable roof Details – flat roof Drawing labels, details, and other text information extracted from the CAD file (Translated from Spanish): pending, flat roof on reinforced concrete slab, slab of…

Gable roof Details – flat roof Drawing labels, details, and other text information extracted from the CAD file (Translated from Spanish): pending, flat roof on reinforced concrete slab, slab of…
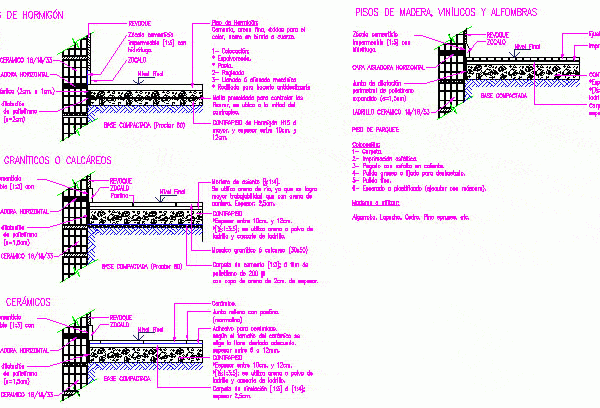
Floors Details – ceramic tile Drawing labels, details, and other text information extracted from the CAD file (Translated from Galician): plane no, date approved, delivery date, scale:, tp. nº floors…
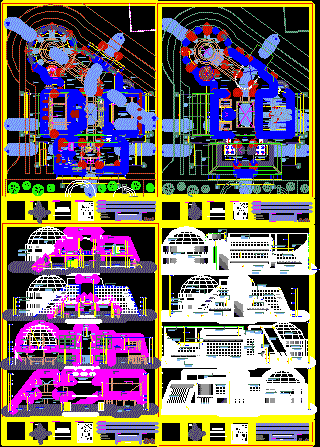
Construction Details – Wood Ceiling Drawing labels, details, and other text information extracted from the CAD file (Translated from Spanish): coating, dry wood, vapor barrier. dynaflex asphalt felt, expanded polystyrene,…
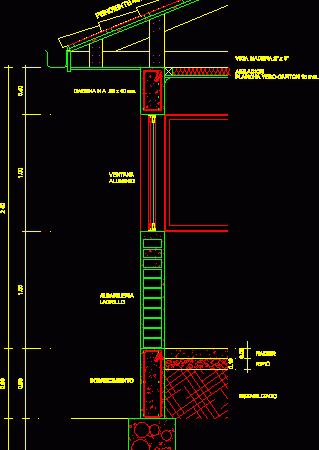
Walls – Brick – Details – Section – Roofing tile – Fuoundation Drawing labels, details, and other text information extracted from the CAD file (Translated from Spanish): aluminum window, colonial…
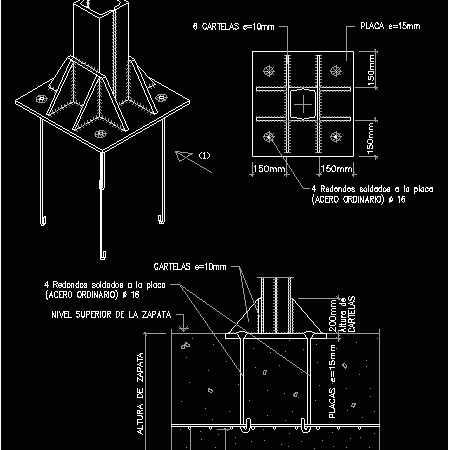
Base anchor Details Drawing labels, details, and other text information extracted from the CAD file (Translated from Spanish): Shoe height, plates, view, Shoe height, plates, round soldiers plate, cartelas, license…
