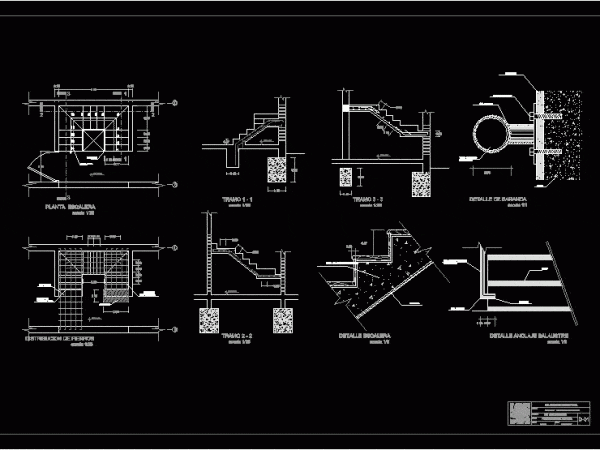
Double -L Stair DWG Detail for AutoCAD
Concrete Double -L Stair – Details Drawing labels, details, and other text information extracted from the CAD file (Translated from Spanish): ladder plant scale, railing, ideal line, distribution of iron…

Concrete Double -L Stair – Details Drawing labels, details, and other text information extracted from the CAD file (Translated from Spanish): ladder plant scale, railing, ideal line, distribution of iron…
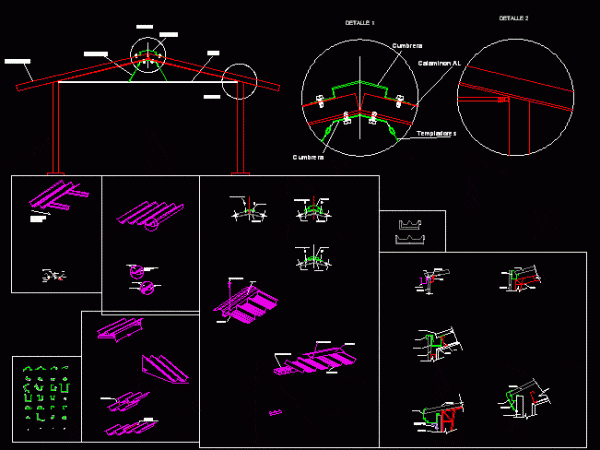
Roof Covering – Details. Drawing labels, details, and other text information extracted from the CAD file (Translated from Spanish): enclosure, leak, medium self-drilling bolt, Note: measured profiles are produced depending…
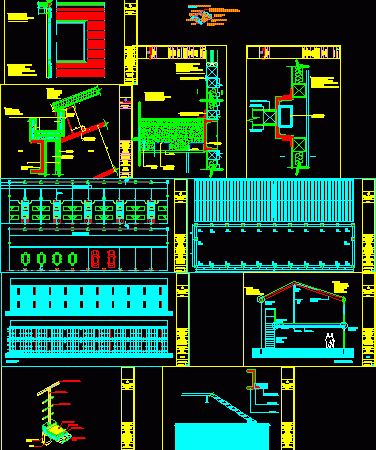
Projects – Sport center – Details – Portico Drawing labels, details, and other text information extracted from the CAD file (Translated from Spanish): room, health, grill, concrete, losacero, lime section…
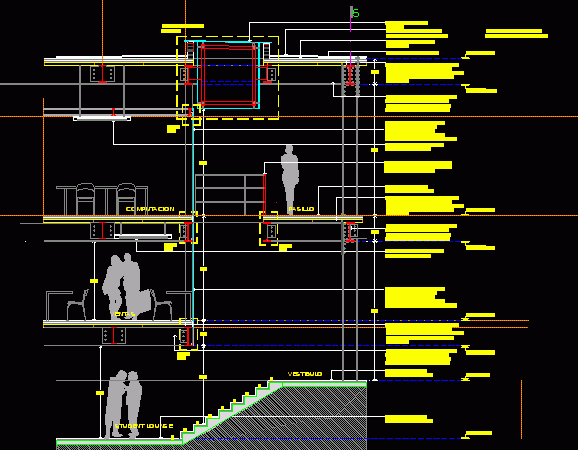
School Facade Section – Details – skylight Drawing labels, details, and other text information extracted from the CAD file (Translated from Spanish): base floor of polished concrete. joints with cutter,…
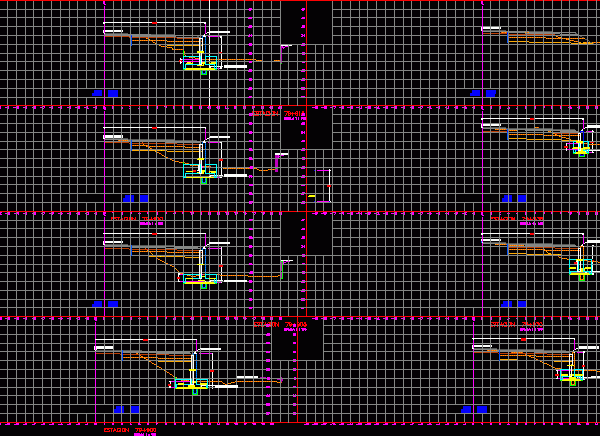
Abutment Wall – Details Drawing labels, details, and other text information extracted from the CAD file (Translated from Spanish): profile, Section: km. to km., highway:, work: boulevard the beams, right…
