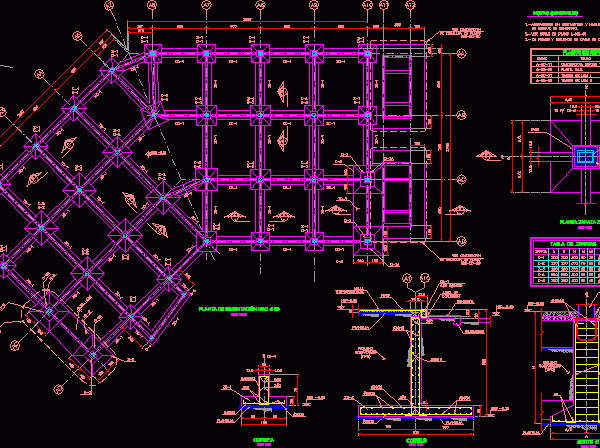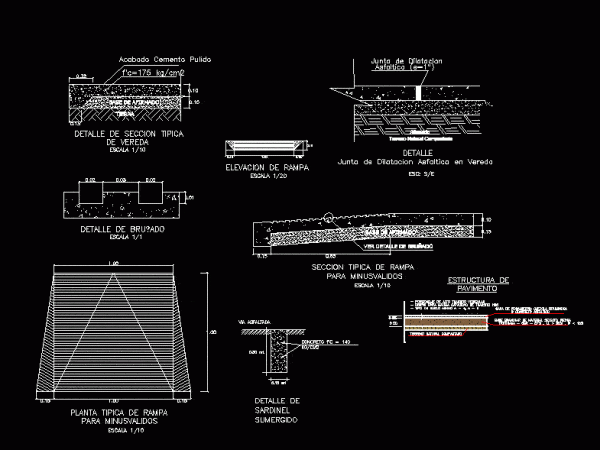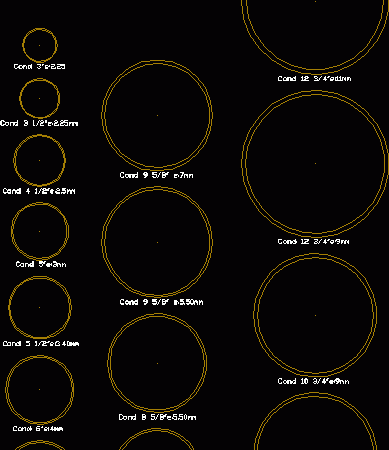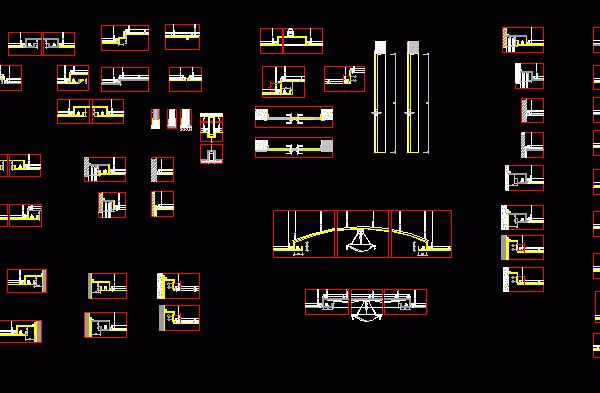
Footings For Foundation DWG Block for AutoCAD
foundation for building 3 levels, based on isolated footings and beams league. For office use. Drawing labels, details, and other text information extracted from the CAD file (Translated from Spanish):…

foundation for building 3 levels, based on isolated footings and beams league. For office use. Drawing labels, details, and other text information extracted from the CAD file (Translated from Spanish):…

Plant and Soil Section sloping 10% 25 mts. Drawing labels, details, and other text information extracted from the CAD file (Translated from Spanish): marlon fong, academics, personal, academics, area, will…

Detail of sidewalk concrete 1.20m wide. Drawing labels, details, and other text information extracted from the CAD file (Translated from Galician): see detail of brushed, basis of affirmed, earth, basis…

Structural Tube Conduven ECO; born of the technology developed in the manufacture of structural steel of high strength cold formed and electrically welded by high frequency, forming circular tubes, square,…

False ceiling detailed with elevation and sections. Drawing labels, details, and other text information extracted from the CAD file: page:, sheet, scale:, date:, version, director:, designer:, checked by:, drawn by:,…
