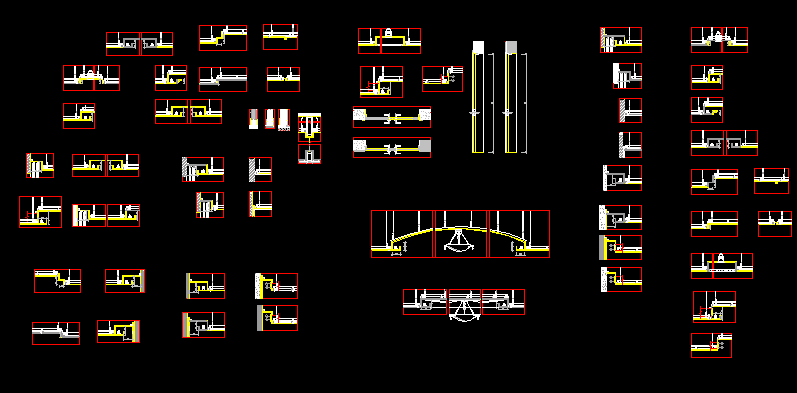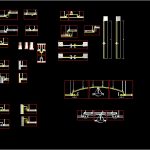ADVERTISEMENT

ADVERTISEMENT
False Ceiling DWG Section for AutoCAD
False ceiling detailed with elevation and sections.
Drawing labels, details, and other text information extracted from the CAD file:
page:, sheet, scale:, date:, version, director:, designer:, checked by:, drawn by:, project:, sheet title:, cad id:, job, of sheets, shenzhen guangtian decoration desining, huatian hotel, scale, detail, xxxx, netease, netease, xxxx, xxxx, xxxx, xxxx
Raw text data extracted from CAD file:
| Language | English |
| Drawing Type | Section |
| Category | Construction Details & Systems |
| Additional Screenshots |
 |
| File Type | dwg |
| Materials | |
| Measurement Units | |
| Footprint Area | |
| Building Features | |
| Tags | abgehängten decken, autocad, ceiling, detailed, DWG, elevation, false, false ceiling, plafonds suspendus, section, sections, suspended ceiling, suspenden ceilings |
ADVERTISEMENT

