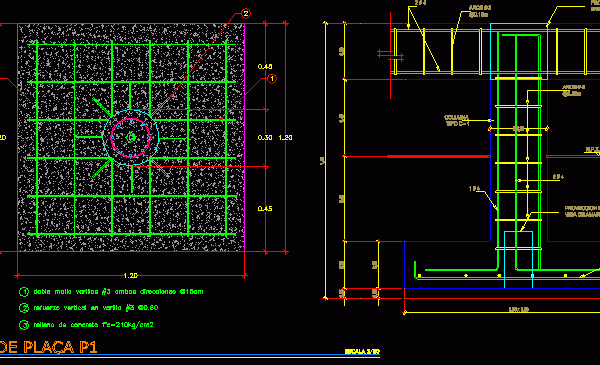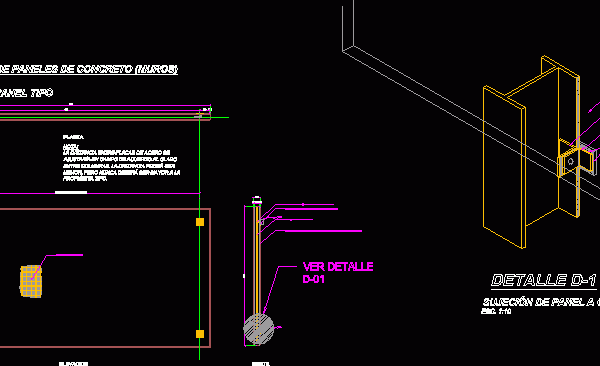
Isolated Footing Detail DWG Detail for AutoCAD
Detail isolated foundation Drawing labels, details, and other text information extracted from the CAD file (Translated from Spanish): a., hoops, hoops, n.p.t., mooring beam projection, type column, mezzanine beam projection,…




