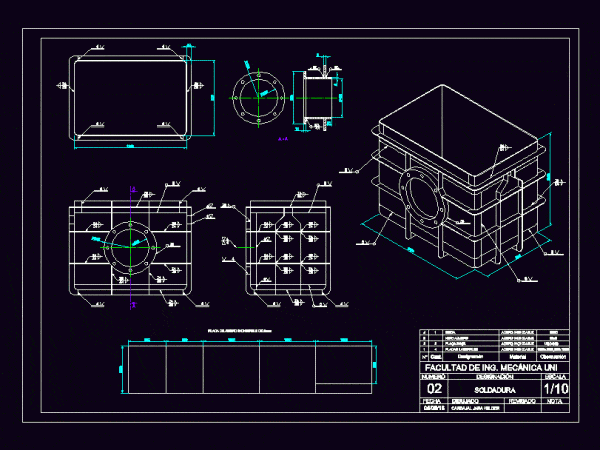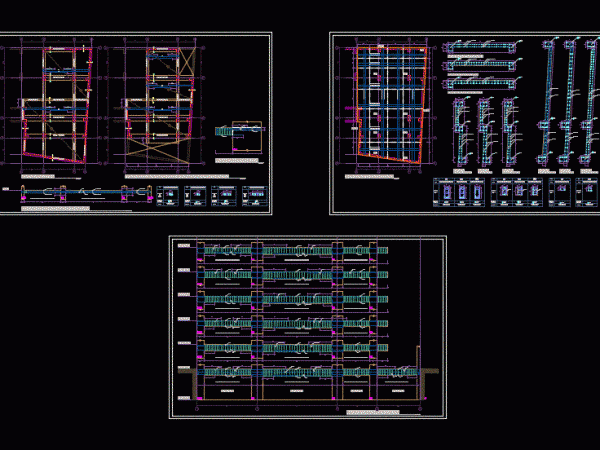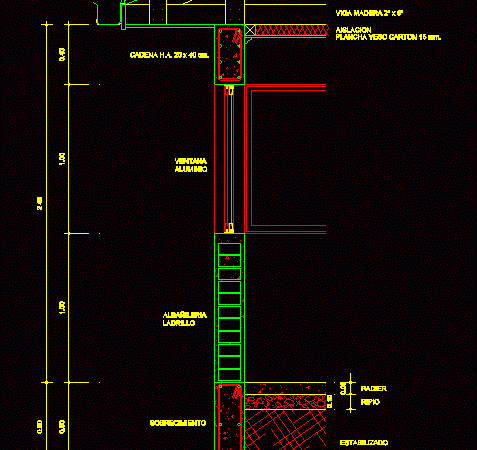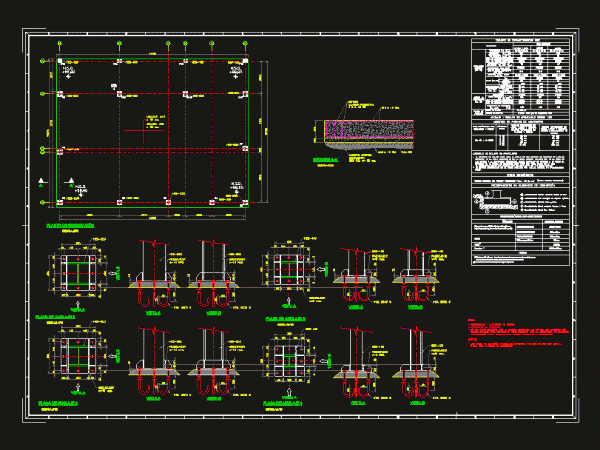
Sterilizer Welding Chamber 2D DWG Plan for AutoCAD
2d drawing – plan – view – isometric Drawing labels, details, and other text information extracted from the CAD file (Translated from Spanish): faculty of ing. mechanical uni, number, designation,…

2d drawing – plan – view – isometric Drawing labels, details, and other text information extracted from the CAD file (Translated from Spanish): faculty of ing. mechanical uni, number, designation,…

Details of steel plates basement Drawing labels, details, and other text information extracted from the CAD file (Translated from Spanish): kind, rto., level, basement to the floor, floor, column, section…

scantling Drawing labels, details, and other text information extracted from the CAD file (Translated from Spanish): aluminum window, colonial tile, gypsum board, isolation, wood beam, h.a. cm., brick masonry, overcoming,…

METAL ANCHORS IN FOUNDATIONS OF VARIOUS TYPES; CONSTRUCTIVE DETAILS Drawing labels, details, and other text information extracted from the CAD file (Translated from Spanish): geotechnical data, armor overlap length, armed,…

Details external coatings floors Drawing labels, details, and other text information extracted from the CAD file (Translated from Spanish): railing, arq, step of seeing, Cultural center, architectural construction iv, date…
