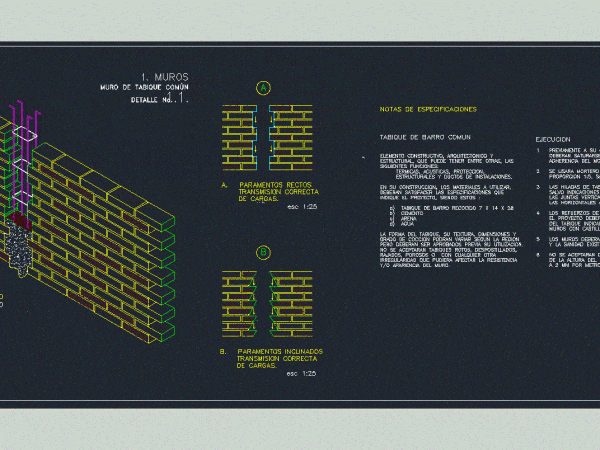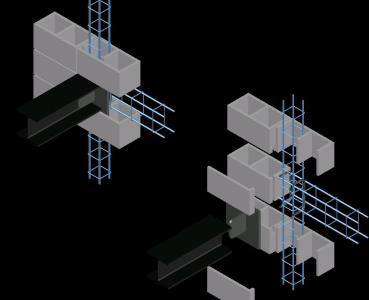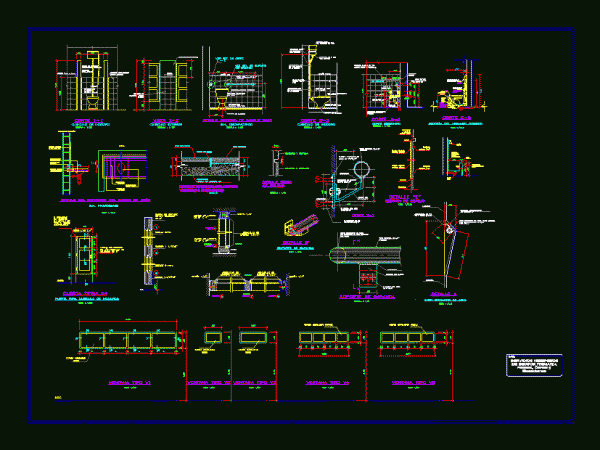
Wall Bricks DWG Detail for AutoCAD
Detail of much of partition; with their technical specifications; cuts and their execution Drawing labels, details, and other text information extracted from the CAD file (Translated from Spanish): walls, common…

Detail of much of partition; with their technical specifications; cuts and their execution Drawing labels, details, and other text information extracted from the CAD file (Translated from Spanish): walls, common…

Construction detail of the placement of cabinets in a plaster wall Drawing labels, details, and other text information extracted from the CAD file (Translated from Spanish): constructive details, constructive details,…

Detail of the union in anchoring a steel beam in a concrete element – – 3d Model – solid modeling – without textures Language N/A Drawing Type Detail Category Construction…

Durlock ceiling meetings; with walls Drawing labels, details, and other text information extracted from the CAD file (Translated from Spanish): issue for tender, plane of:, plan nro., work in, initials…

INSTALLATION DETAILS IN THE BATHROOM Drawing labels, details, and other text information extracted from the CAD file (Translated from Spanish): concrete shelving, done on site, living room, empty floor, finished…
