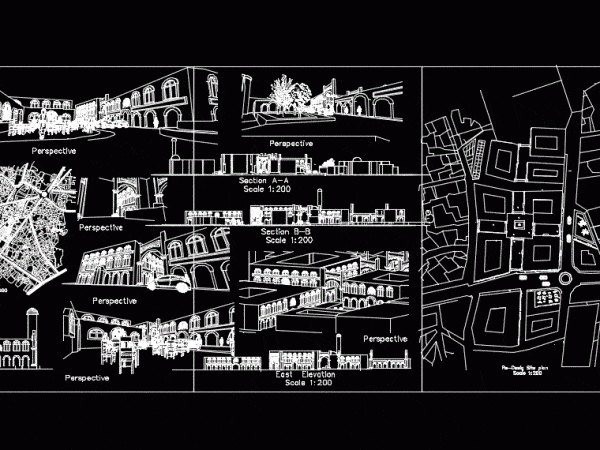
Urban Design – Sulaymaniyah DWG Block for AutoCAD
Re – urban design of the old city of Sulaymaniyah khnaqa street in iraq kurdish Drawing labels, details, and other text information extracted from the CAD file: sabunkaran, sarshaqam, dargazen,…

Re – urban design of the old city of Sulaymaniyah khnaqa street in iraq kurdish Drawing labels, details, and other text information extracted from the CAD file: sabunkaran, sarshaqam, dargazen,…

LONQUIMAY; region of Araucania; city ??plan Drawing labels, details, and other text information extracted from the CAD file (Translated from Spanish): without, without, without, without, without, without, without, without, without,…

Lotificacion design project for freaccionamiento average with lots of 200m2 or more; with primary and secondary roads; roundabouts and sidewalks includes tables land use and batch type Drawing labels, details,…

Drawing 2d – view – dimensions Drawing labels, details, and other text information extracted from the CAD file (Translated from Spanish): circulation, lomas hippodrome, I love you, hills of, from…

Planimetria – parceled Raw text data extracted from CAD file: Language N/A Drawing Type Block Category City Plans Additional Screenshots File Type dwg Materials Measurement Units Footprint Area Building Features…
