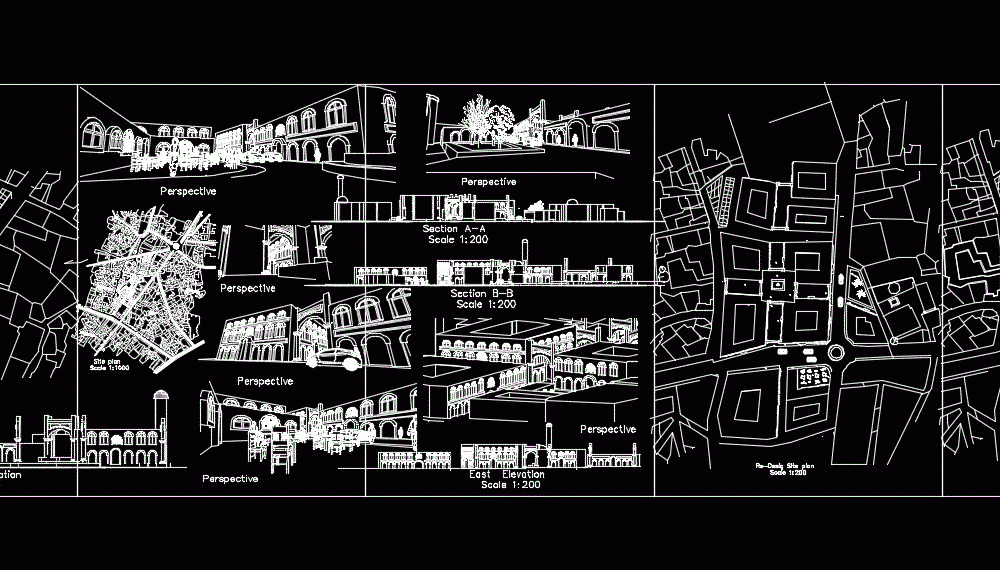ADVERTISEMENT

ADVERTISEMENT
Urban Design – Sulaymaniyah DWG Block for AutoCAD
Re – urban design of the old city of Sulaymaniyah khnaqa street in iraq kurdish
Drawing labels, details, and other text information extracted from the CAD file:
sabunkaran, sarshaqam, dargazen, bazrgani, saiwan, nali, sabunkaran, haji mala ali, kawa, mawlawi, bekas, mahwi, goran, ground floor plan scale, as built site plan scale, elevation scale, section scale, east elevation scale, perspective, section scale, perspective, site plan scale
Raw text data extracted from CAD file:
| Language | English |
| Drawing Type | Block |
| Category | City Plans |
| Additional Screenshots |
 |
| File Type | dwg |
| Materials | |
| Measurement Units | |
| Footprint Area | |
| Building Features | |
| Tags | autocad, beabsicht, block, borough level, city, Design, DWG, political map, politische landkarte, proposed urban, road design, stadtplanung, straßenplanung, street, urban, urban design, urban plan, zoning |
ADVERTISEMENT

