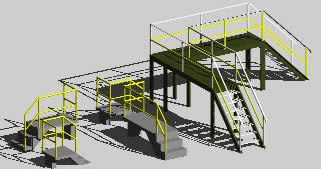
Stairs 3D DWG Model for AutoCAD
Different models od stairs – Access – Ramps Language N/A Drawing Type Model Category Stairways Additional Screenshots File Type dwg Materials Measurement Units Footprint Area Building Features Tags access, autocad,…

Different models od stairs – Access – Ramps Language N/A Drawing Type Model Category Stairways Additional Screenshots File Type dwg Materials Measurement Units Footprint Area Building Features Tags access, autocad,…
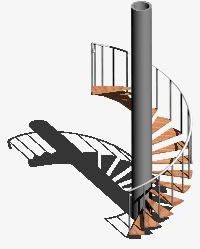
Stairway – Applied materials Drawing labels, details, and other text information extracted from the CAD file: dark brown matte, dark gray luster, wood white ash Raw text data extracted from…
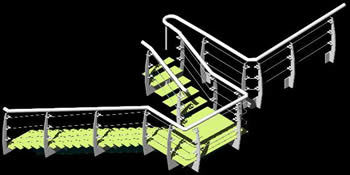
Handrails and tensile metallics Language N/A Drawing Type Model Category Stairways Additional Screenshots File Type dwg Materials Steel Measurement Units Footprint Area Building Features Tags autocad, degrau, DWG, échelle, escada,…
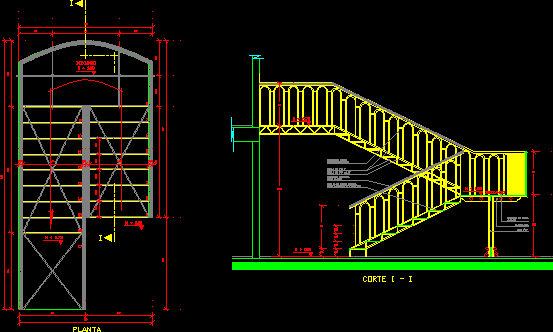
Stair in plant and elevation – Section Drawing labels, details, and other text information extracted from the CAD file (Translated from Spanish): tube, plant, cut, break, square iron rail, angle…
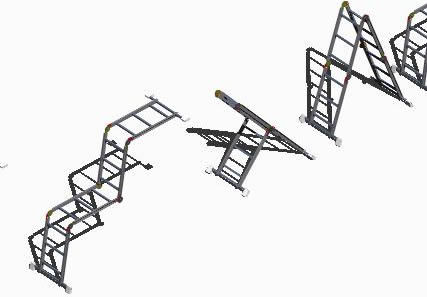
Model in 3d – Different position of armed Language N/A Drawing Type Model Category Stairways Additional Screenshots File Type dwg Materials Measurement Units Footprint Area Building Features Tags armed, autocad,…
