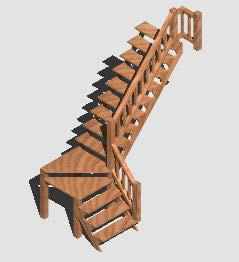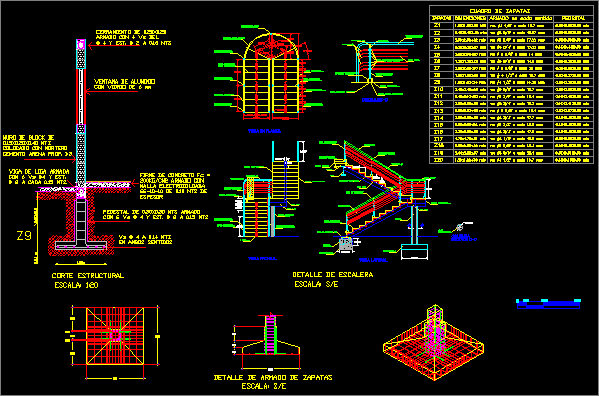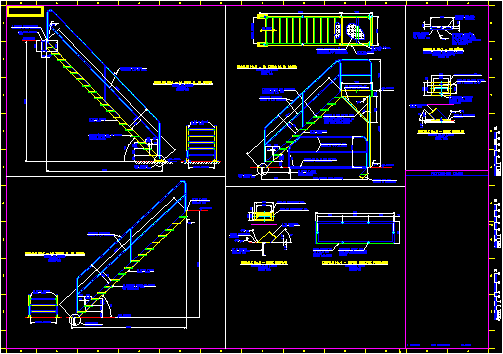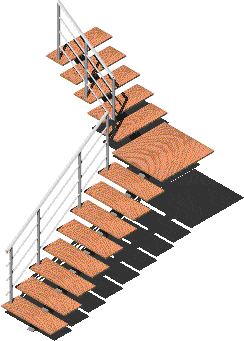
Wood Stairs 3D DWG Model for AutoCAD
Wood Stairs 3d Drawing labels, details, and other text information extracted from the CAD file: maderas plásti, bylayer, byblock, global, fassa, wood white ash Raw text data extracted from CAD…

Wood Stairs 3d Drawing labels, details, and other text information extracted from the CAD file: maderas plásti, bylayer, byblock, global, fassa, wood white ash Raw text data extracted from CAD…

Stairs Details Drawing labels, details, and other text information extracted from the CAD file (Translated from Spanish): blkoul, structural cutting, variable, scale:, armed alloy beam, every mts., with vs est.,…

Detail stairway’s planking two tracts Drawing labels, details, and other text information extracted from the CAD file (Translated from Spanish): university, daniela barja a., elva burgos c., patricia wayar l.,…

Stairway – 11 steps – Ac Carbono material Drawing labels, details, and other text information extracted from the CAD file (Translated from Spanish): reference dwgs, mm., detail peldanos, material: aluminum…

Applied materials – Wooden stair – Metallic handrails Drawing labels, details, and other text information extracted from the CAD file: rewrw, wood white ash, dark gray luster, gray semigloss Raw…
