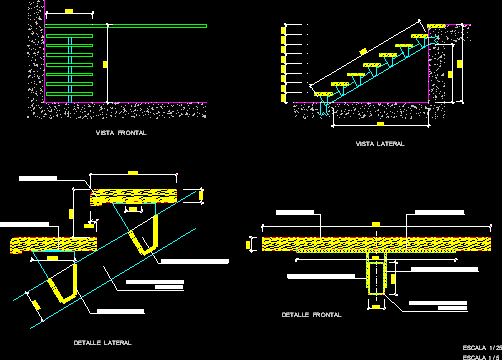
Open-Riser Stair DWG Detail for AutoCAD
Open-riser stair – Details Drawing labels, details, and other text information extracted from the CAD file (Translated from Spanish): cm., cm., pta., pta., pta., pta., pta., pta., pta., pta., pta.,…

Open-riser stair – Details Drawing labels, details, and other text information extracted from the CAD file (Translated from Spanish): cm., cm., pta., pta., pta., pta., pta., pta., pta., pta., pta.,…
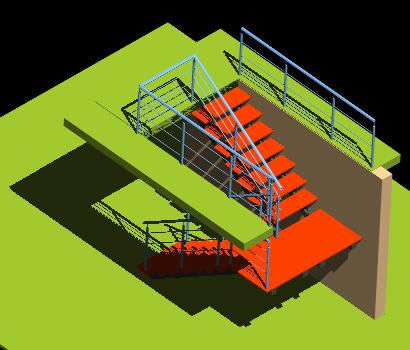
3d Stair Drawing labels, details, and other text information extracted from the CAD file (Translated from Spanish): batch stage urb. santo domingo lima office:, www.vidrierialopez.com, Intern, Intern, partner, Welded, Union,…
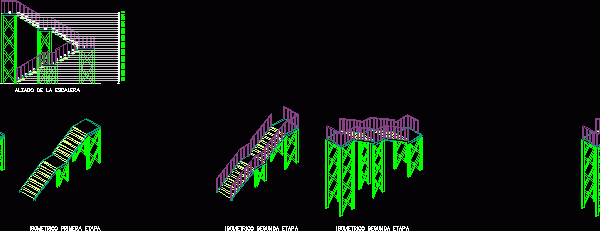
Double-return Stair – Isometric – Details Drawing labels, details, and other text information extracted from the CAD file (Translated from Spanish): stair lift, isometric first stage, isometric second stage, isometric…
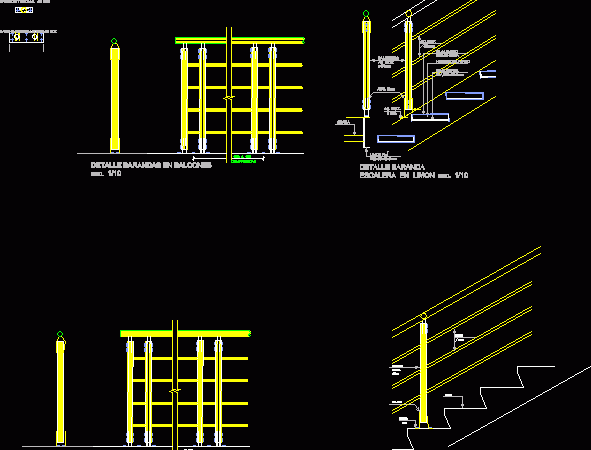
Stairs- Details Drawing labels, details, and other text information extracted from the CAD file (Translated from Spanish): balustrades in balconies esc. unicode ms, balconies on stainless balconies., of anchorage esc….
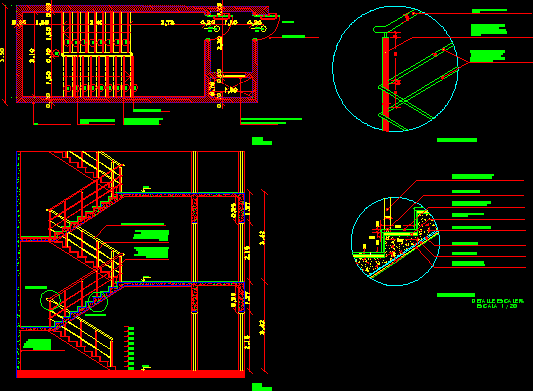
Box Stair – Details Drawing labels, details, and other text information extracted from the CAD file (Translated from Spanish): plant scale, zinc galvanized iron parter with a layer of antioxidant…
