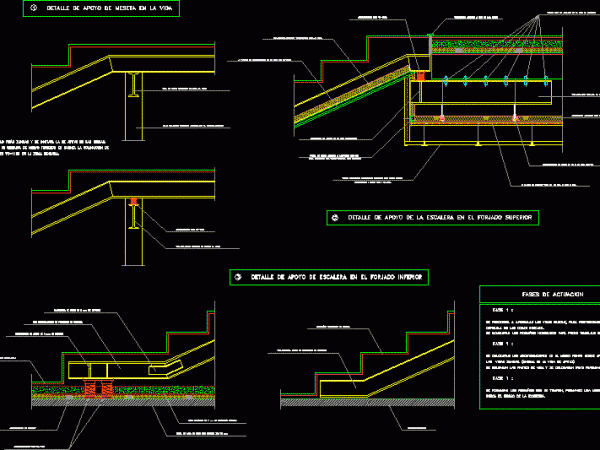
Stair Details DWG Detail for AutoCAD
Stair Details – Support – Drawing labels, details, and other text information extracted from the CAD file (Translated from Spanish): nib, nib, Ladder support detail on the lower floor, support…

Stair Details – Support – Drawing labels, details, and other text information extracted from the CAD file (Translated from Spanish): nib, nib, Ladder support detail on the lower floor, support…
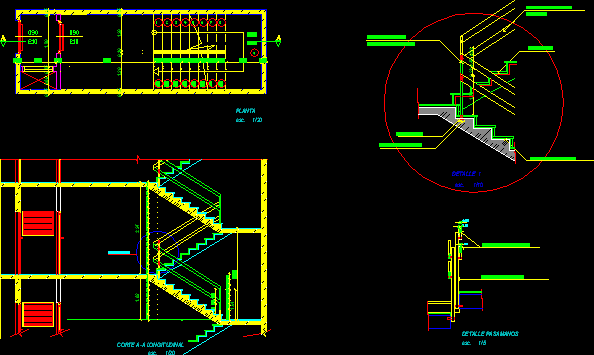
Double-L-Stair – details Drawing labels, details, and other text information extracted from the CAD file (Translated from Spanish): longitudinal cut, see detail, detail, Esc., massive of hºaº., hollow practiced in…
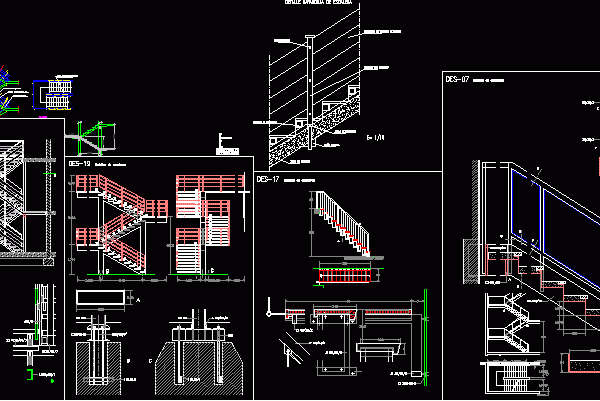
Stair Detail – Concrete – Metal Drawing labels, details, and other text information extracted from the CAD file (Translated from Spanish): threaded stud, wooden plank railing, sergeant type stand, safety…
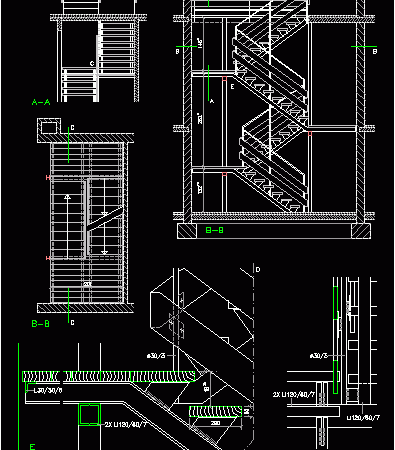
Metallic Stair – Plants – Sections – Details Drawing labels, details, and other text information extracted from the CAD file (Translated from Spanish): nib, nib, stair details Raw text data…
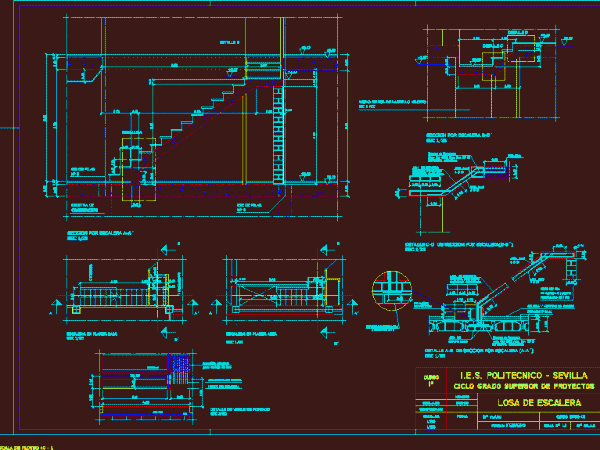
Ferro -Concrete Stair Details Drawing labels, details, and other text information extracted from the CAD file (Translated from Spanish): i.e.s. politecnico seville graduate degree of projects, nº sheets, Vicente, first…
