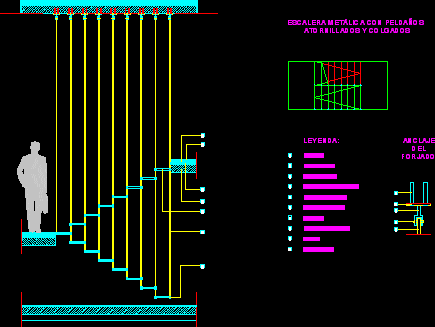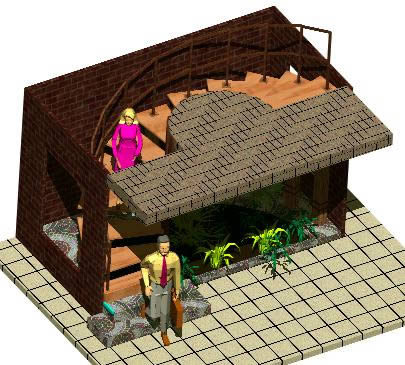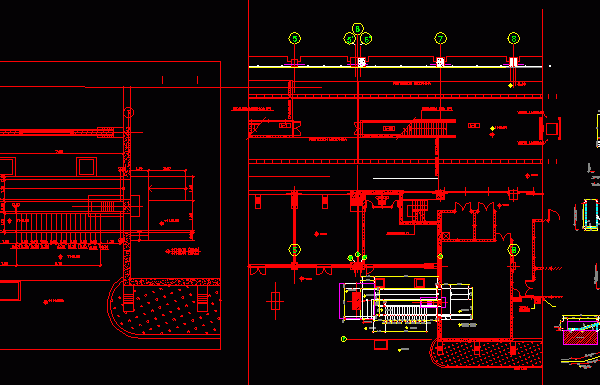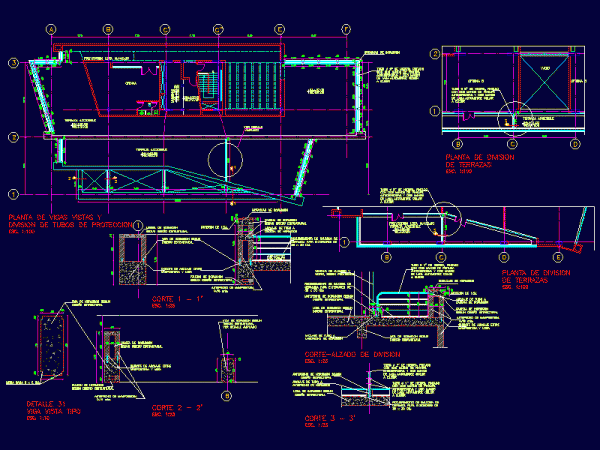
Double-L Stair 3D DWG Model for AutoCAD
3d Double-L Stair Drawing labels, details, and other text information extracted from the CAD file: bylayer, byblock, global, dsads, marble tan Raw text data extracted from CAD file: Language English…

3d Double-L Stair Drawing labels, details, and other text information extracted from the CAD file: bylayer, byblock, global, dsads, marble tan Raw text data extracted from CAD file: Language English…

Metallic Suspended Stair – Details Drawing labels, details, and other text information extracted from the CAD file (Translated from Spanish): legend: metallic steel forged from acoustic concrete creased mortar pavement…

3d Semicircular Stair – Applied Materials Drawing labels, details, and other text information extracted from the CAD file: tile white, brown brick, wood med. ash, wood teak, semicircle patrn, wood…

Ramp Details Drawing labels, details, and other text information extracted from the CAD file (Translated from Spanish): first name, content, approved, c.i.v., mod., approve, date, by, Presented, reviewed, date, c.i.v.,…

Banister rail Details Drawing labels, details, and other text information extracted from the CAD file (Translated from Spanish): washbrook urinal, Wht, washbrook urinal, Wht, parking on street, projection slab, office,…
