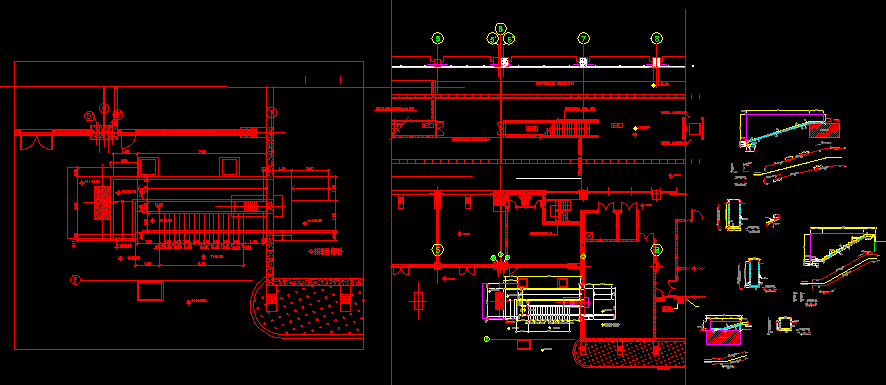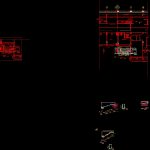
Ramp Details DWG Detail for AutoCAD
Ramp Details
Drawing labels, details, and other text information extracted from the CAD file (Translated from Spanish):
first name, content, approved, c.i.v., mod., approve, date, by, Presented, reviewed, date, c.i.v., responsable, reviewed, Drawn, c.i.v., designed, page:, lamina modification, contract section, AC. metro teques, construction management, Bolivarian Republic of Venezuela, ministry of popular power for infrastructure, consortium metro los teques, cmlte, steel, reinforcement:, concrete:, quality of materials, code, reference planes, description, metrobus operator geometry beam head, metrobus operator beam section, metobus operator structure level plant roof straps, methobus operator isometric structure, code, reference planes, description, the station of the ramp, season section of slab section, esatacion the section of slab section stairway detail, season section of slab section, Quota, section, steel, reinforcement:, concrete:, quality of materials, code, reference planes, description, reinforcement geometry, section, letter, reinforcement geometry, section, section, approved, c.i.v., mod., approve, date, by, Presented, reviewed, date, c.i.v., responsable, reviewed, Drawn, c.i.v., designed, page:, lamina modification, contract section, by, xxxxxxxx.dwg, mod., date, Presented, approve, AC. metro teques, reviewed, responsable, date:, date, designed:, reviewed, Drawn, designed, Drawn, construction management, Bolivarian Republic of Venezuela, ministry of infrastructure, consortium metro los teques, cmlte, xx.xxx, c.i.v .:, xx.xxx, reviewed:, c.i.v .:, xx.xxx, reviewed:, approved:, linea: teques, Location, plant, page, lamina modification, contract section, contract, eschor, to escort, flat, bent, Margin of, bent, Margin of, bent, Margin of, bent, Margin of, bent, Margin of, bent, Margin of, bent, Margin of, bent, Margin of, bent, Margin of, bent, Margin of, bent, cmlte, consortium metro los teques, upper steel, stainless steel, fixed ladder, mechanical stair, tank washing machine, service stairs, mezzanine projection, laminated glass, curb, variable of, variable of, Floor tile, anchor head, upper steel, stainless steel, upper steel, stainless steel, variable of, variable of, variable of, variable of, letter, letter, existing head, existing head, plant, steel, reinforcement:, concrete:, quality of materials, code, reference planes, description, plotting scale, section, section, detail, letter, approved, c.i.v., mod., approve, date, by, Presented, reviewed, date, c.i.v., responsable, reviewed, Drawn, c.i.v., designed, page:, lamina modification, contract section
Raw text data extracted from CAD file:
| Language | Spanish |
| Drawing Type | Detail |
| Category | Stairways |
| Additional Screenshots |
 |
| File Type | dwg |
| Materials | Concrete, Glass, Steel |
| Measurement Units | |
| Footprint Area | |
| Building Features | Car Parking Lot |
| Tags | autocad, degrau, DETAIL, details, DWG, échelle, escada, escalier, étape, ladder, leiter, ramp, staircase, stairway, step, stufen, treppe, treppen |

