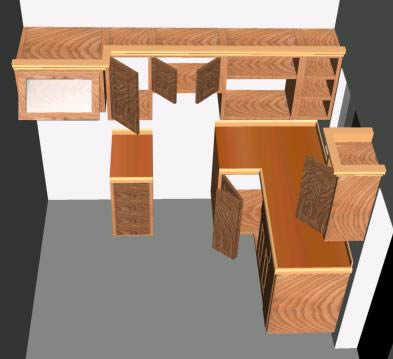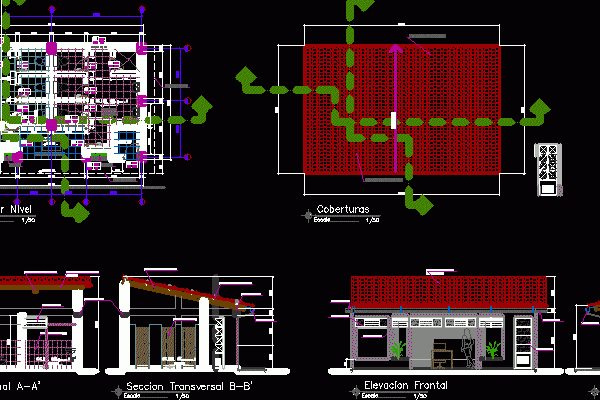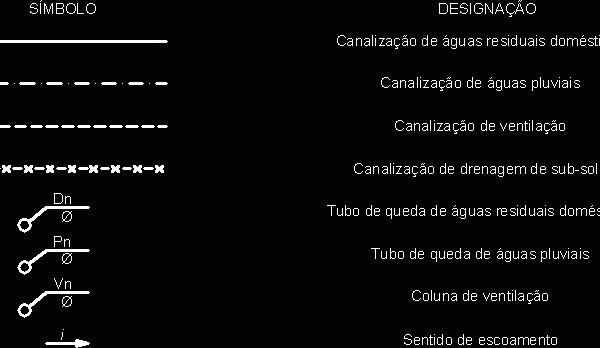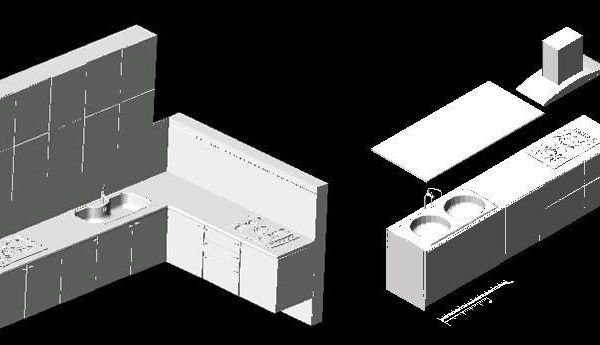
Kitchen Project 3D DWG Full Project for AutoCAD
3d Kitchen Project – Applied Materials Drawing labels, details, and other text information extracted from the CAD file: wood med. ash, wood white ash, wood inlay, glass, isometria. Raw text…

3d Kitchen Project – Applied Materials Drawing labels, details, and other text information extracted from the CAD file: wood med. ash, wood white ash, wood inlay, glass, isometria. Raw text…

Public Bathroom Public – Plants – Sections – Elevations – Drawing labels, details, and other text information extracted from the CAD file (Translated from Galician): Ss.hh., Npt, First level, Scale,…

Basin Project – Details Drawing labels, details, and other text information extracted from the CAD file (Translated from Spanish): Arq. Carlos mejia bacca, M.p. Where, M.p. Atl., Arq. Alberto mario…

Sanitary Symbols Drawing labels, details, and other text information extracted from the CAD file (Translated from Portuguese): symbol, designation, Domestic sewerage, Rainwater piping, Ventilation channel, Drainage channel, Domestic sewage drop…

3d Kitchen Drawing labels, details, and other text information extracted from the CAD file (Translated from Spanish): material, material, material Raw text data extracted from CAD file: Language Spanish Drawing…
