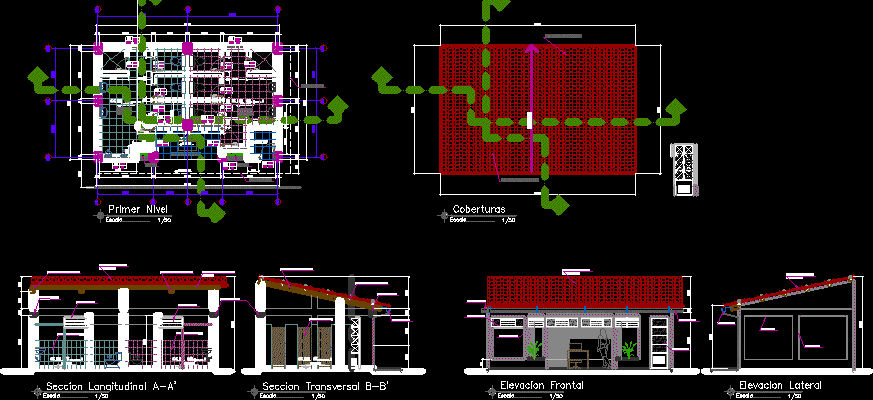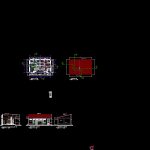
Public Bathroom Public DWG Section for AutoCAD
Public Bathroom Public – Plants – Sections – Elevations –
Drawing labels, details, and other text information extracted from the CAD file (Translated from Galician):
Ss.hh., Npt, First level, Scale, Ceramic floor color, Ss.hh., Npt, Ceramic floor color, Control, Npt, Ceramic floor color, Craft, Cantilever project, Npt, Scale, Covers, Andean tile coverage, Longitudinal section, Scale, Cross section, Scale, Front lift, Scale, Lateral elevation, Scale, Cantilever project, Typical detail of fixation of coverage, Wooden screw umbrella, Wood strap screw m., Coverage of and Andean tile m., Tirafon, Wooden taco, Lancero nails of, Wooden taco, Wood strap screw m., Npt, Ss.hh., Npt, Ss.hh., Npt, Ss.hh., Wooden screw umbrella, Screw timber straps m., Wooden screw umbrella, Screw timber straps, Concrete beam, Pipe of, Concrete beam, Ceramic color, Plywood door, Metal window, Metal door, Pipe of, Andean tile cover m., Gardener, Worms, Metal window
Raw text data extracted from CAD file:
| Language | N/A |
| Drawing Type | Section |
| Category | Bathroom, Plumbing & Pipe Fittings |
| Additional Screenshots |
 |
| File Type | dwg |
| Materials | Concrete, Wood |
| Measurement Units | |
| Footprint Area | |
| Building Features | Garden / Park |
| Tags | autocad, bad, bathroom, casa de banho, chuveiro, DWG, elevations, lavabo, lavatório, plants, PUBLIC, salle de bains, section, sections, toilet, waschbecken, washbasin, WC |

