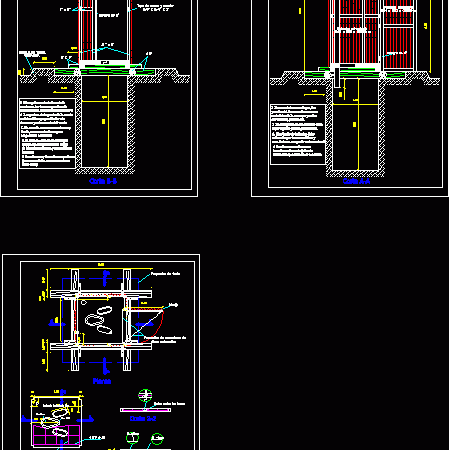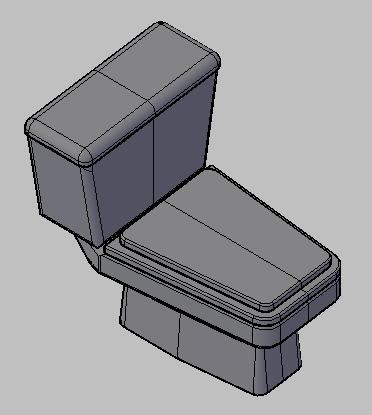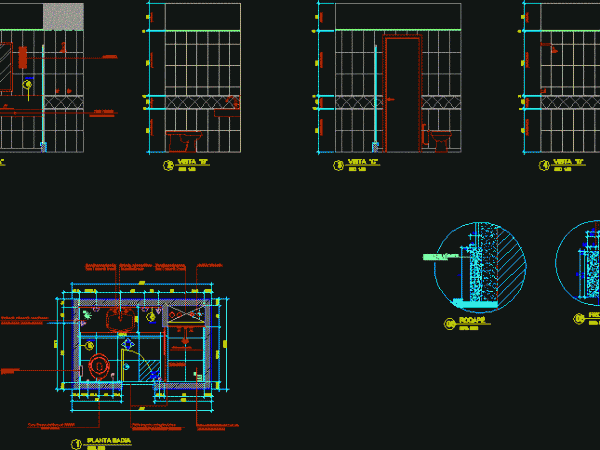
Portable Toilet DWG Block for AutoCAD
Portable toilets designed for the mountain Drawing labels, details, and other text information extracted from the CAD file (Translated from Spanish): Yes it is, Mosquito net, scale:, The calamine the…

Portable toilets designed for the mountain Drawing labels, details, and other text information extracted from the CAD file (Translated from Spanish): Yes it is, Mosquito net, scale:, The calamine the…

Toilet – W.C. in 3D Language N/A Drawing Type Model Category Bathroom, Plumbing & Pipe Fittings Additional Screenshots File Type dwg Materials Measurement Units Footprint Area Building Features Tags autocad,…

Rest rooms for men and women in a park Drawing labels, details, and other text information extracted from the CAD file (Translated from Spanish): Gregory, Portoviejo, Forest park, gardening, Carter…

Detailed executive project of a residential bathroom. Drawing labels, details, and other text information extracted from the CAD file (Translated from Portuguese): View, View, Pag., floor, Rodameio view, Pipe shaft,…

Project of constant water pressure plumbing installation at basket ball courts with locker rooms for men and women. Drawing labels, details, and other text information extracted from the CAD file…
