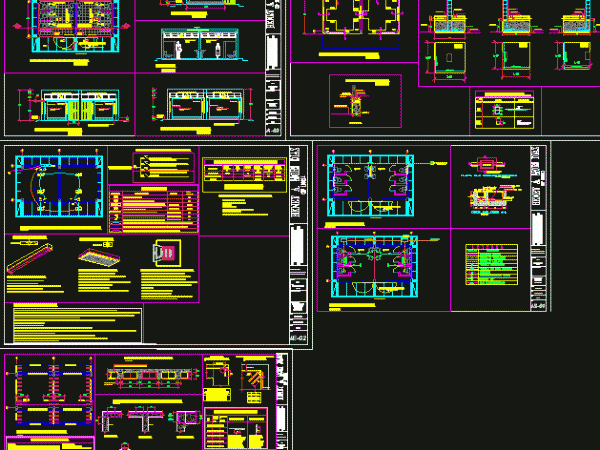
Bathrooms Details DWG Detail for AutoCAD
Architectonic details and structural of bathroom in mountain area with intemediate soil Drawing labels, details, and other text information extracted from the CAD file (Translated from Spanish): Tw pvc, Go…

Architectonic details and structural of bathroom in mountain area with intemediate soil Drawing labels, details, and other text information extracted from the CAD file (Translated from Spanish): Tw pvc, Go…
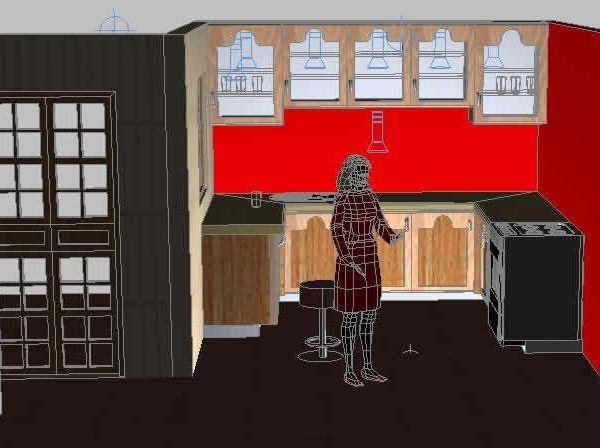
kitchen with furnitures – 3D Raw text data extracted from CAD file: Language N/A Drawing Type Model Category Bathroom, Plumbing & Pipe Fittings Additional Screenshots File Type dwg Materials Measurement…
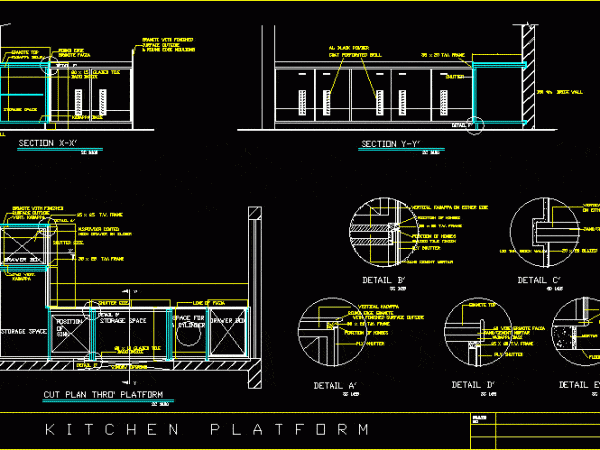
Kitchen platform Drawing labels, details, and other text information extracted from the CAD file: ht., granite width, ply shutter, position of hinges, with finished surface outside, round edge granite, t.w….
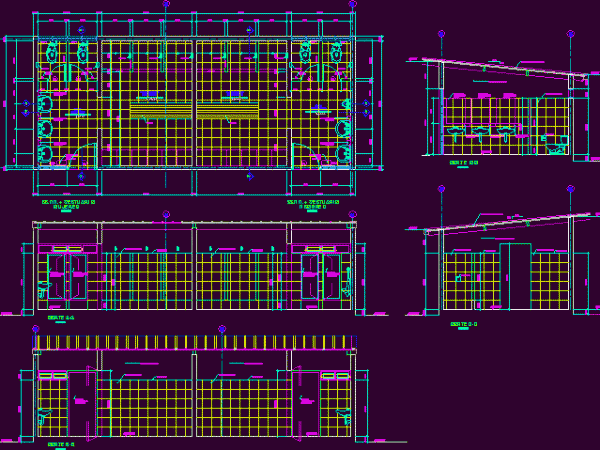
Details of bathroom finishes Drawing labels, details, and other text information extracted from the CAD file (Translated from Spanish): Sheet number, description, Location:, owner:, Rev., flat:, draft:, Rev., date, Approved,…
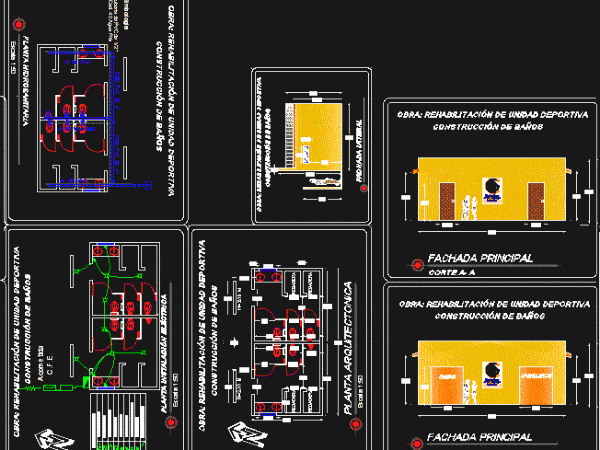
Sections – Facades – Plans Drawing labels, details, and other text information extracted from the CAD file (Translated from Spanish): Bush, Firm concrete, Vs. Cm., Curfew, Armex ptas., Vs., Block…
