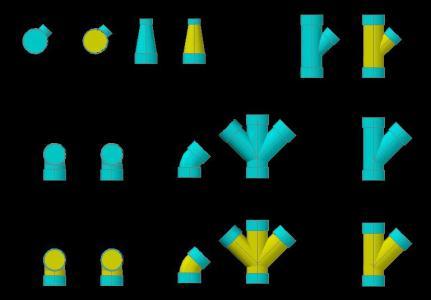
Sanitary 2D DWG Block for AutoCAD
The file has a description of all kinds of sanitary appliances in the front and side view of plant .. is necessary because it has a lot of variety of…

The file has a description of all kinds of sanitary appliances in the front and side view of plant .. is necessary because it has a lot of variety of…

Elevator design in area for works maintenance tower transfer tape of bauxite material in the top of the roof of elevator Drawing labels, details, and other text information extracted from…

Connects PVC pipe isometrics for connections; includes elbows 90 ° and 45 ° Tee; Yee Language N/A Drawing Type Model Category Bathroom, Plumbing & Pipe Fittings Additional Screenshots File Type…

The file consists of an existing bathroom and the proposed bathroom plans and sections for the same.The plans include floor plan;reflected false ceiling plan;layout plan and electrical plan.the sections for…

Fire protection project in port Tuxpan – Veracruz – General plant – Constructive details – Arrangement mechanical – Electric installation and hydraulic – Structural plane of storage tank Drawing labels,…
