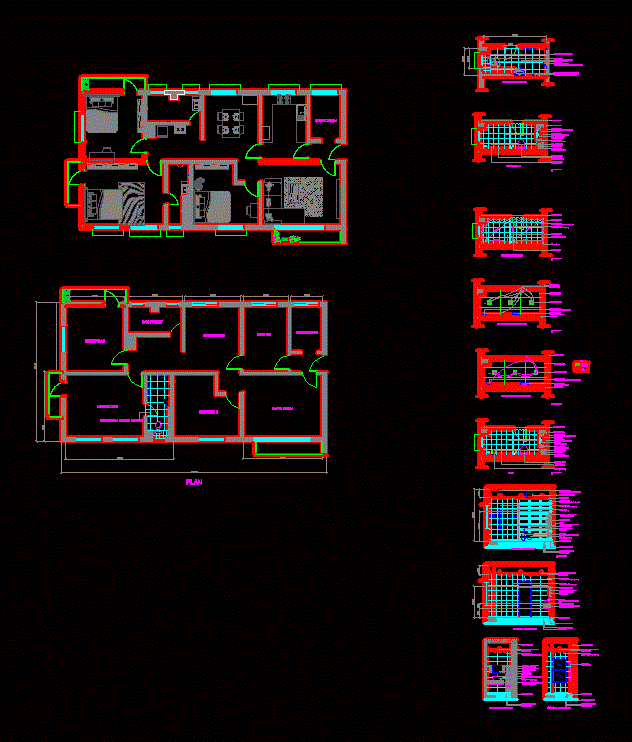
Construction Drawing Of Bathroom DWG Plan for AutoCAD
The file consists of an existing bathroom and the proposed bathroom plans and sections for the same.The plans include floor plan;reflected false ceiling plan;layout plan and electrical plan.the sections for all four sides are provided
Drawing labels, details, and other text information extracted from the CAD file:
bib cock swivel, pillar cock swivel, floor mounted w.c, mm vitrified tiles, closed water heater, mm ceramic tiles, jaypee flush line, ceramic tile, toronto blanco exquisitie, ceramic tile, mm thk toughened glass, mm nanhi trap, proposed floor plan, slope, mm ledge wall, mm high bun wall, slope, mm interior wall, mm exterior wall, ceramic tile, toronto blanco exquisitie, ceramic tile, mm interior wall, mm exterior wall, walvit pan, mm dia ss handle, shower panel, topaz, counter top basin, mm thk mirror, bib cock code, violet, shower panel, mm thk veneer on, mm marine plywood base, mm thk veneer on, mm marine plywood base, reflected false ceiling plan, mm interal wall, grid type false ceiling, mm thk bison board, watts white, pneumatic duall flush, with wall mounted actuator, cistern, closed water heater, way switch for cfl, mm ledge wall, proposed plan, ceramic tile, toronto blanco exquisitie, ceramic tile, mm interior wall, mm exterior wall, walvit pan, mm dia ss handle, shower panel, topaz, bowl, mm thk mirror, bib cock code, violet, shower panel, mm thk veneer on, mm marine plywood base, mm thk veneer on, mm marine plywood base, plan, reflected false ceiling plan, mm interal wall, grid type false ceiling, mm thk bison board, watts white, pneumatic duall flush, with wall mounted actuator, cistern, digital water heater, splash, mm ledge wall, walvit pan, wall mounted actuator, bowl, parryware, pillar cock, topaz, bib cock, topaz, shower panel, pneumatic dual flush cistern, hand, cabinet with mm thk veneer on, mm marine plywood base, mm dia ss handle, ceramic tile, blanco series, ceramic tile, thk bison board, mm thk ceramic tile, mm thk cement slurry, brick bat coba, closed water heater, angle valve, topaz, thk bison board, ceramic tile, blanco series, ceramic tile, mm thk toughened glass, basin counter with mm thk veneer on, mm marine plywood base, mm thk mirror, cabinet with mm thk veneer on, mm marine plywood base, mm thk ceramic tile, mm thk cement slurry, brick bat coba, watts downlight, mm thk ceramic tile, brick bat coba, mm thk ceramic tile, mm thk cement slurry, mm thk water proofing, brick bat coba, ceramic tile, blanco series, mm thk ledge wall, basin counter with mm thk veneer on, mm marine plywood base, cabinet with mm thk veneer on, mm marine plywood base, mm dia ss handle, bowl, pillar cock, topaz, mm thk mirror, cabinet with mm thk veneer on, mm marine plywood base, mm thk ledge wall, ceramic tile, shower panel, thk bison board, watts downlight, thk bison board, watts downlight, mm thk water proofing, brick bat coba, mm thk water proofing, key, watt cfl, switch, rececessed, downlight, board, existing bathroom plan, master bed, bedroom, store room, dining room, living room, kitchen, plan, bathroom under review, store room, m.durga devi smruti, m.durga devi smruti, m.durga devi smruti, m.durga devi smruti, m.durga devi smruti, m.durga devi smruti, sectional elevation aa’, sectional elevation bb’, sectional elevation cc’, sectional elevation dd’
Raw text data extracted from CAD file:
| Language | English |
| Drawing Type | Plan |
| Category | Bathroom, Plumbing & Pipe Fittings |
| Additional Screenshots | |
| File Type | dwg |
| Materials | Glass, Wood |
| Measurement Units | |
| Footprint Area | |
| Building Features | |
| Tags | autocad, bad, bathroom, casa de banho, chuveiro, consists, construction, drawing, DWG, electrical plan, Existing, file, floor plan, lavabo, lavatório, plan, plans, proposed, salle de bains, sections, toilet, waschbecken, washbasin, WC |

