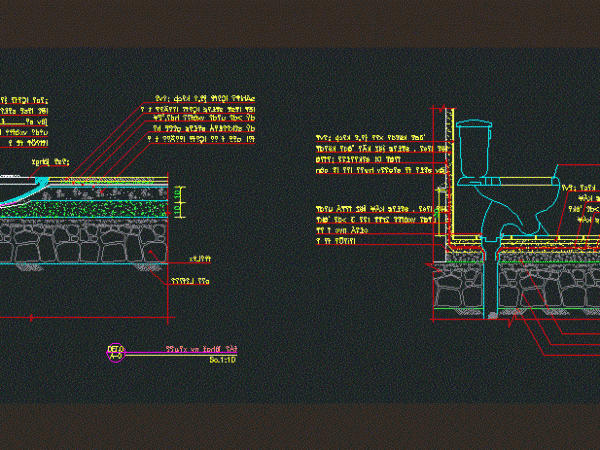
Bathroom DWG Plan for AutoCAD
plan details; facades and cuts bathroom models used in a design of a Soup Kitchen. Simple and Functional Drawing labels, details, and other text information extracted from the CAD file…

plan details; facades and cuts bathroom models used in a design of a Soup Kitchen. Simple and Functional Drawing labels, details, and other text information extracted from the CAD file…

Windmill contemporary Language N/A Drawing Type Block Category Mechanical, Electrical & Plumbing (MEP) Additional Screenshots File Type dwg Materials Measurement Units Footprint Area Building Features Tags autocad, block, contemporary, DWG,…

Details of toilet bowls with Iranian and Persian fonts Drawing labels, details, and other text information extracted from the CAD file (Translated from Vietnamese): Lëÿ t œ, T œ, Jâv,…

Rendering and realistic color Language N/A Drawing Type Model Category Bathroom, Plumbing & Pipe Fittings Additional Screenshots File Type dwg Materials Measurement Units Footprint Area Building Features Tags autocad, badezimmer…

Solar heating by housing – solar panels – Specifications and applications of this system – Section – Installation Drawing labels, details, and other text information extracted from the CAD file…
