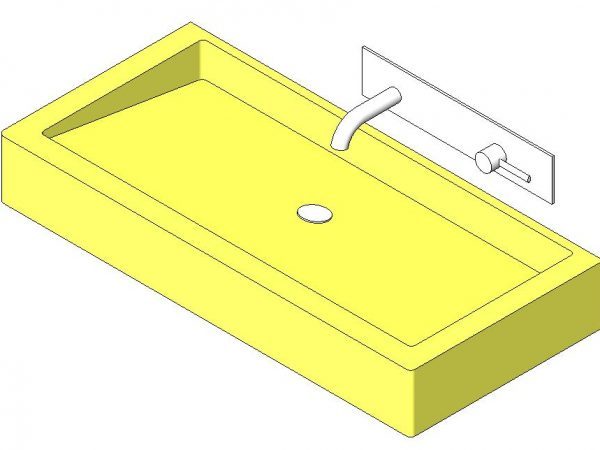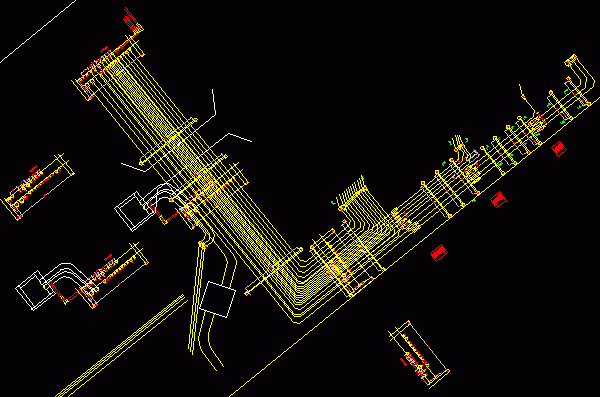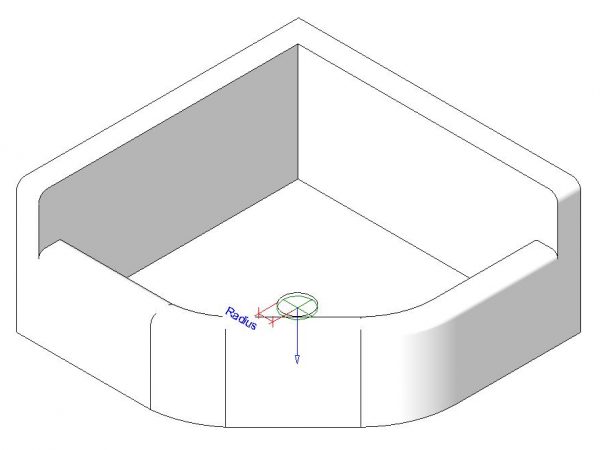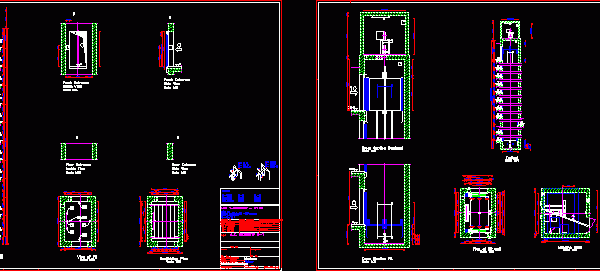
Sink 3D DWG Model for AutoCAD
Sink – 3D – Generic – Model Cristalplant – Modern restroom and elongated plane 1 Language N/A Drawing Type Model Category Bathroom, Plumbing & Pipe Fittings Additional Screenshots File Type…

Sink – 3D – Generic – Model Cristalplant – Modern restroom and elongated plane 1 Language N/A Drawing Type Model Category Bathroom, Plumbing & Pipe Fittings Additional Screenshots File Type…

Distribution of control and power conductors on a plate. Drawing labels, details, and other text information extracted from the CAD file (Translated from Spanish): cut, Disconnector, Rfo, Rmt, cut, Disconnector,…

Sink – 3D – Kohler – Wall Basin – Hudson Model 2867 Drawing labels, details, and other text information extracted from the CAD file: radius Raw text data extracted from…

Sink – 3D – Kohler – Corner washbasin – 6710 Model Whitby Drawing labels, details, and other text information extracted from the CAD file: radius Raw text data extracted from…

Rated load (kg): 630 – 8Passangers Drawing labels, details, and other text information extracted from the CAD file (Translated from German): date:, CHANGED .:, gene.:, checked .:, operator:, architect:, signed…
