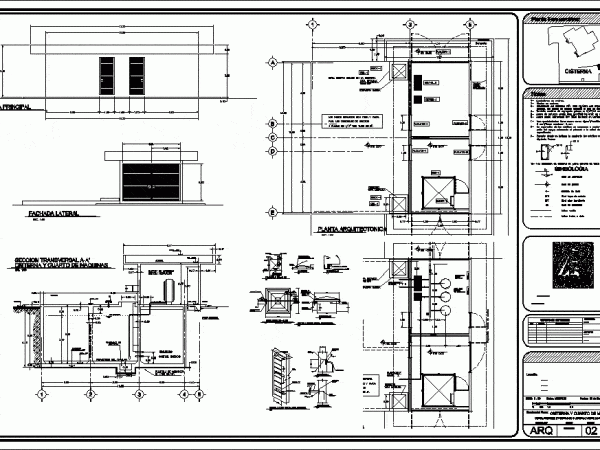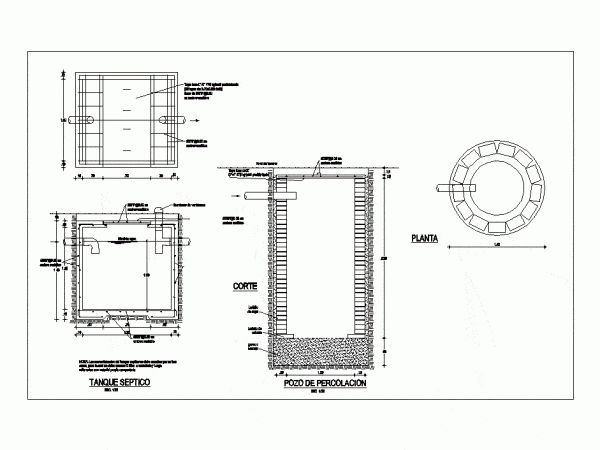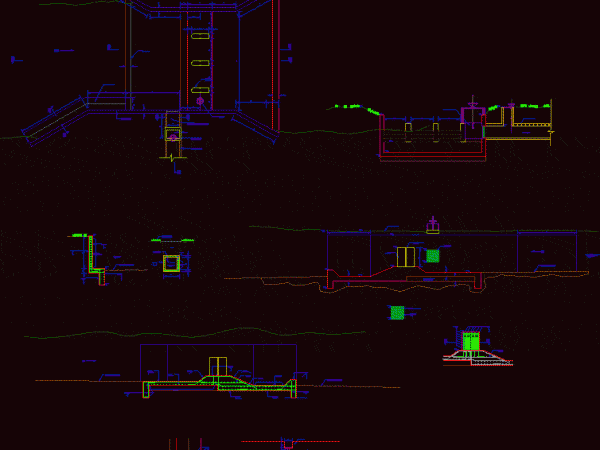
Sanitary Installation Of A Family Housing Project DWG Full Project for AutoCAD
The map shows health facilities – Ground schematic – diagram of operation Drawing labels, details, and other text information extracted from the CAD file (Translated from Spanish): rooftop, Npt, Esc.,…




