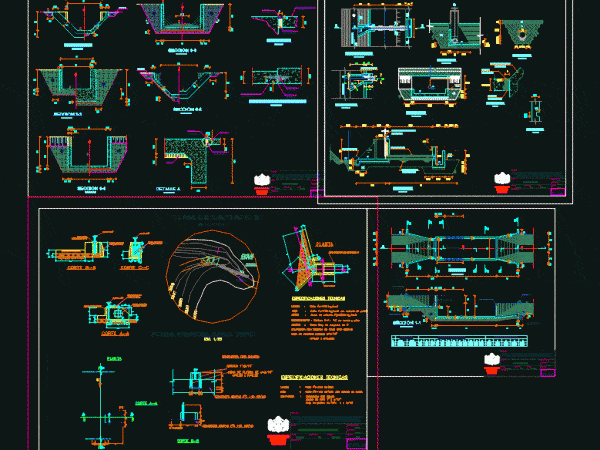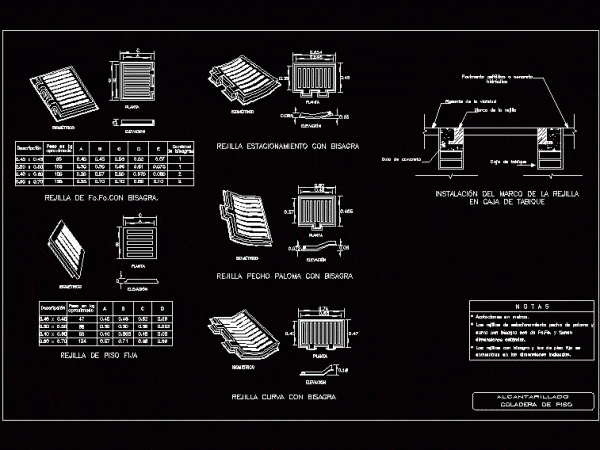
Plano Scheme Sewer And Water DWG Block for AutoCAD
Up of a scheme sewer and water; reservoir; distribution line; aerial crossings; Sewer WWTP. Drawing labels, details, and other text information extracted from the CAD file (Translated from Spanish): households,…




