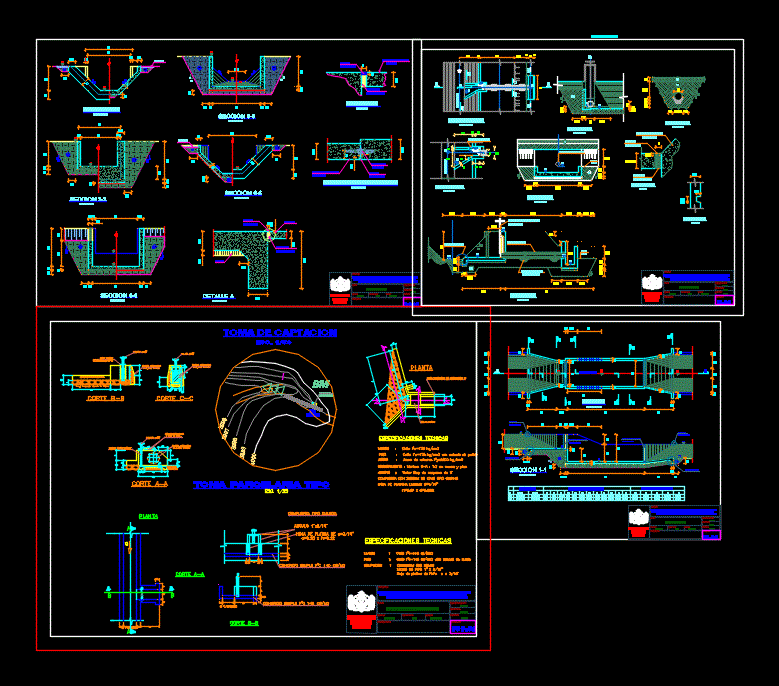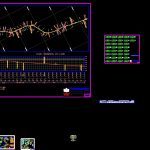
Canal Choloque DWG Block for AutoCAD
flat vertical drop is found; catchment; plant; profile; bridge and side inlet
Drawing labels, details, and other text information extracted from the CAD file (Translated from Galician):
Special project, N.m., Var., Var., Plant, Scale, section, Contracting board, Water stop, Sealer, Detail, Contracting board, Water stop, Sealer, Detail, section, Scale, Affirmed, section, Scale, Scale, Cord of, With water, Surface in contact, Elastomer, Sealer, Detail to ‘, section, Scale, section, Scale, Affirmed, Stop of, Seal water, Surface in contact, With water, Sealer, Elastomer, Scale, Contracting board, section, Scale, Detail to ‘, Cord of, Scale, Sunbed, Sealer, Detail, Elastomer, Backing, Start, Final, Location, Elastomer, Vertical, Plane:, Project:, Designer:, Cad drawing:, Chestnut, District:, Chestnut, Province:, Department:, Lamina nº:, Municipality, Provincial, Of casma, Ancash, Indicated, May, Of the water service of the irrigation system, Of the sector choloque del valle san district of, Province of de ancash, Vertical, Plane:, Project:, Designer:, Cad drawing:, Chestnut, District:, Chestnut, Province:, Department:, Lamina nº:, Municipality, Provincial, Of casma, Ancash, Indicated, May, Of the water service of the irrigation system, Of the sector choloque del valle san district of, Province of de, Type plot plot, Esc., Takeover, Cut, Mortar coating on floor walls, Coso floor with polishing acne, Neoprene water stop seals of, Technical specifications, Walls coso, Steel reinforcement steel, Plant, Flat sheet of plain, Walls coso, Technical specifications, Fluffy angle, Card type gate door, Coso floor with polishing acne, Cut, Simple concrete in c, Cut, Plate sheet of, Angle, Card type gate, Simple concrete in c, Corrugated iron, Concrete shavings m., Shaft, Cut, Neoprene water stop neoprene, Plant, Corrugated iron, Plate blade, Angle, Shaft, Corrugated iron, Buried concrete barge m., Cut, Shaft, Slab of maneuver, Corrugated iron, Catchment, Start of stroke, Beating, Gate with worm-type lifting system, Sheet of sheet sheet, Choloque channel, Plane:, Project:, Designer:, Cad drawing:, Chestnut, District:, Chestnut, Province:, Department:, Lamina nº:, Municipality, Provincial, Of casma, Ancash, Indicated, May, Of the water service of the irrigation system, Of the sector choloque del valle san district of, Province of de, Pc:, Pt:, Pc:, Pt:, Pc:, Pt:, Pc:, Pt:, Pc:, Pt:, Pc:, Pt:, Pc:, Pt:, Pc:, Pt:, Pc:, Pt:, Pc:, Pt:, Pc:, Pt:, Pc:, Pt:, Pc:, Pt:, Pc:, Topographic profile, Plane:, Project:, Designer:, Cad drawing:, Chestnut, District:, Chestnut, Province:, Department:, Lamina nº:, Municipality, Provincial, Of casma, Ancash, Indicated, May, Of the water service of the irrigation system, Of the sector choloque del valle san district of, Province of de, Topographic plant esc:, Topographic plant esc h: esc v:, Vertical drop, Km., Designer:, Cad drawing:, District:, Province:, Department:, Lamina nº:, Terrain level, Level slope, Height cut, Filling height, Progressive, Side socket, Side socket, Side socket, Side socket, Pedestrian bridge, Pedestrian bridge, Pedestrian bridge, M.s.n.m., Epcctn, Rcmpb, M.s.n.m., Epcctn, Rcmpb, M.s.n.m., Epcctn, Rcmpb, M.s.n.m., Epcctn, Rcmpb, M.s.n.m., Epcctn, Rcmpb, M.s.n.m., Epcctn, Rcmpb, M.s.n.m., Epcctn, Rcmpb, M.s.n.m., Epcctn, Rcmpb, M.s.n.m., Epcctn, Rcmpb, M.s.n.m., Epcctn, Rcmpb, M.s.n.m., Epcctn, Rcmpb, M.s.n.m., Epcctn, Rcmpb, M.s.n.m., Epcctn, Rcmpb, M.s.n.m., Epcctn, Rcmpb, M.s.n.m., Epcctn, Rcmpb, M.s.n.m., Epcctn, Rcmpb, M.s.n.m., Epcctn, Rcmpb, M.s.n.m., Epcctn, Rcmpb, M.s.n.m., Epcctn, Rcmpb, M.s.n.m., Epcctn, Rcmpb, M.s.n.m., Epcctn, Rcmpb, M.s.n.m., Epcctn, Rcmpb, M.s.n.m., Epcctn, Rcmpb, M.s.n.m., Epcctn, Rcmpb, M.s.n.m., Epcctn, Rcmpb, M.s.n.m., Epcctn, Rcmpb, M.s.n.m., Epcctn, Rcmpb, M.s.n.m., Epcctn, Rcmpb, M.s.n.m., Epcctn, Rcmpb, M.s.n.m., Epcctn, Rcmpb, M.s.n.m., Epcctn, Rcmpb, M.s.n.m., Epcctn, Rcmpb, M.s.n.m., Epcctn, Rcmpb, M.s.n.m., Epcctn, Rcmpb, Typical section esc:, Topographic profile, Plane:, Project:, Chestnut, Municipality, Provincial, Of casma, Ancash, May, Of the water service of the irrigation system, Of the sector choloque del valle san district of, Province of de, Epccmc, Epccmc, Epccmc, Epccmc, Epccmc, Epccmc, Epccmc, Epccmc, Epccmc, Epccmc, Epccmc, Epccmc, Epccmc, Epccmc, Epccmc, Epccmc, Epccmc, Epccmc, Epccmc, Epccmc, Epccmc, Epccmc, Epccmc, Epccmc, Epccmc, Epccmc, Epccmc, Epccmc, Epccmc, Epccmc, Epccmc, Epccmc, Epccmc, Epccmc, Observe, Trapezoidal channel, Nf, Bl., Type of channel, Progressive, Type, C. Geometric, Secc, Hydraulic characteristics, Curved elements, Epcctn, Rcmpb, Platform excavation channel box on natural terrain, Fill compacted with loan material for base, Epccmc, Profiled excavation of channel box in compacted material, Legend, Delivery of waste, Fallen, Pending, Var., Pedestrian bridge, Flow, Road service, Service path, Var., Cord of, Sealer, Elastomer, Surface in contact, With water
Raw text data extracted from CAD file:
Drawing labels, details, and other text information extracted from the CAD file (Translated from Galician):
Special project, N.m., Var., Var., Plant, Scale, section, Contraction board, Water stop, Sealer, Detail, Contraction board, Water stop, Sealer, Detail, section, Scale, Affirmed, section, Scale, Scale, Cord of, With water, Surface in contact, Elastomer, Sealer, Detail to ‘, section, Scale, section, Scale, Affirmed, Stop of, Seal water, Surface in contact, With water, Sealer, Elastomer, Scale, Contraction board, section, Scale, Detail to ‘, Cord of, Scale, Sunbed, Sealer, Detail, Elastomer, Backing, Start, Final, Location, Elastomer, Vertical, Plane:, Project:, Designer:, Cad drawing:, Chestnut, District:, Chestnut, Province:, Department:, Lamina nº:, Municipality, Provincial, Of casma, Ancash, Indicated, May, Of the water service of the irrigation system, Of the sector choloque del valle san district of, Province of de ancash, Vertical, Plane:, Project:, Designer:, Cad drawing:, Chestnut, District:, Chestnut, Province:, Department:, Lamina nº:, Municipality, Provincial, Of casma, Ancash, Indicated, May, Of the water service of the irrigation system, Of the sector choloque del valle san district of, Province of de, Type plot plot, Esc., Take-over, Cut, Mortar coating on floor walls, Floor coso with polishing acbado, Neoprene water stop seals of, Technical specifications, Walls coso, Steel reinforcement steel, Plant, Flat sheet of plain, Walls coso, Technical specifications, Fluffy angle, Door handle type card, Floor coso with polishing acbado, Cut, Simple concrete in c, Cut, Plate sheet of, Angle, Card type gate, Simple concrete in c, Corrugated iron, Concrete shavings m., Shaft, Cut, Neoprene water stop neoprene, Plant, Corrugated iron, Plate blade, Angle, Shaft, Corrugated iron, Buried concrete barge m., Cut, Shaft, Slab of maneuver, Corrugated iron, Catchment, Beginning of the stroke, Beating, Gate with worm-type lifting system, Sheet of sheet sheet, Choloque channel, Plane:, Project:, Designer:, Cad drawing:, Chestnut, District:, Chestnut, Province:, Department:, Lamina nº:, Municipality, Provincial, Of casma, Ancash, Indicated, May, Of the water service of the irrigation system, Of the sector choloque del valle san district of, Province of de, Pc:, Pt:, Pc:, Pt:, Pc:, Pt:, Pc:, Pt:, Pc:, Pt:, Pc:, Pt:, Pc:, Pt:, Pc:, Pt:, Pc:, Pt:, Pc:, Pt:, Pc:, Pt:, Pc:, Pt:, Pc:, Pt:, Pc:, Topographic profile, Plane:, Project:, Designer:, Cad drawing:, Chestnut, District:, Chestnut, Province:, Department:, Lamina nº:, Municipality, Provincial, Of casma, Ancash, Indicated, May, Of the water service of the irrigation system, Of the sector choloque del valle san district of, Province of de, Topographic plant esc:, Topographic plant esc h: esc v:, Vertical drop, Km., Designer:, Cad drawing:, District:, Province:, Department:, Lamina nº:, Terrain level, Level slope, Height cut, Filling height, Progressive, Side socket, Side socket, Side socket, Side socket, Pedestrian bridge, Pedestrian bridge, Pedestrian bridge, M.s.n.m., Epcctn, Rcmpb, M.s.n.m., Epcctn, Rcmpb, M.s.n.m., Epcctn, Rcmpb, M.s.n.m., Epcctn, Rcmpb, M.s.n.m., Epcctn, Rcmpb, M.s.n.m., Epcctn, Rcmpb, M.s.n.m., Epcctn, Rcmpb, M.s.n.m., Epcctn, Rcmpb, M.s.n.m., Epcctn, Rcmpb, M.s.n.m., Epcctn, Rcmpb, M.s.n.m., Epcctn, Rcmpb, M.s.n.m., Epcctn, Rcmpb, M.s.n.m., Epcctn, Rcmpb, M.s.n.m., Epcctn, Rcmpb, M.s.n.m., Epcctn, Rcmpb, M.s.n.m., Epcctn, Rcmpb, M.s.n.m., Epcctn, Rcmpb, M.s.n.m., Epcctn, Rcmpb, M.s.n.m., Epcctn, Rcmpb, M.s.n.m., Epcctn, Rcmpb, M.s.n.m., Epcctn, Rcmpb, M.s.n.m., Epcctn, Rcmpb, M.s.n.m., Epcctn, Rcmpb, M.s.n.m., Epcctn, Rcmpb, M.s.n.m., Epcctn, Rcmpb, M.s.n.m., Epcctn, Rcmpb, M.s.n.m., Epcctn, Rcmpb, M.s.n.m., Epcctn, Rcmpb, M.s.n.m., Epcctn, Rcmpb, M.s.n.m., Epcctn, Rcmpb, M.s.n.m., Epcctn, Rcmpb, M.s.n.m., Epcctn, Rcmpb, M.s.n.m., Epcctn, Rcmpb, M.s.n.m., Epcctn, Rcmpb, Typical section esc:, Topographic profile, Plane:, Project:, Chestnut, Municipality, Provincial, Of casma, Ancash, May, Of the water service of the irrigation system, Of the sector choloque del valle san district of, Province of de, Epccmc, Epccmc, Epccmc, Epccmc, Epccmc, Epccmc, Epccmc, Epccmc, Epccmc, Epccmc, Epccmc, Epccmc, Epccmc, Epccmc, Epccmc, Epccmc, Epccmc, Epccmc, Epccmc, Epccmc, Epccmc, Epccmc, Epccmc, Epccmc, Epccmc, Epccmc, Epccmc, Epccmc, Epccmc, Epccmc, Epccmc, Epccmc, Epccmc, Epccmc, Observe, Trapezoidal channel, Nf, Bl., Type of channel, Progressive, Type, C. Geometric, Secc, Hydraulic characteristics, Curved elements, Epcctn, Rcmpb, Platform excavation channel box on natural terrain, Fill compacted with loan material for base, Epccmc, Profiled excavation of channel box in compacted material, Legend, Delivery of waste, Fallen, Pending, Var., Pedestrian bridge, Flow, Road service, Service path, Var., Cord of, Sealer, Elastomer, Surface in contact, With water
Raw text data extracted from CAD file:
| Language | N/A |
| Drawing Type | Block |
| Category | Water Sewage & Electricity Infrastructure |
| Additional Screenshots |
 |
| File Type | dwg |
| Materials | Concrete, Steel, Other |
| Measurement Units | |
| Footprint Area | |
| Building Features | Car Parking Lot |
| Tags | autocad, block, bridge, canal, catchment, distribution, drop, DWG, flat, fornecimento de água, inlet, kläranlage, l'approvisionnement en eau, plant, profile, Side, supply, treatment plant, vertical, wasserversorgung, water |

