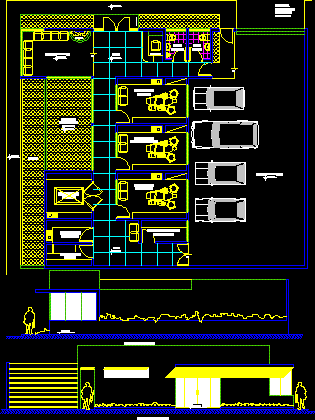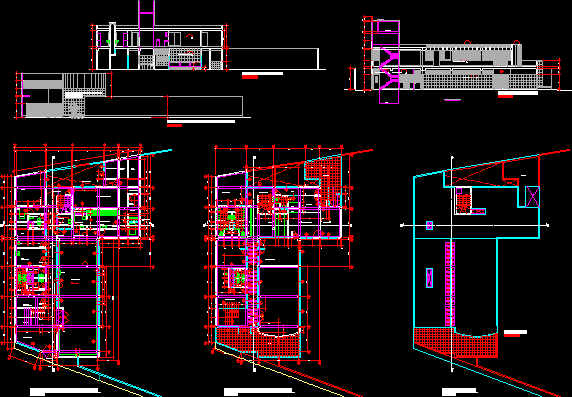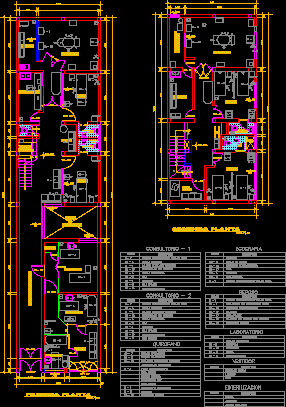
Dental Clinic 2D DWG Plan For AutoCAD
A dental clinic with 1 floor plan and 1 elevation including dentist offices, x-ray laboratory, reception and waiting room. Language Spanish Drawing Type Plan Category Hospital & Health Centres Additional Screenshots File…




