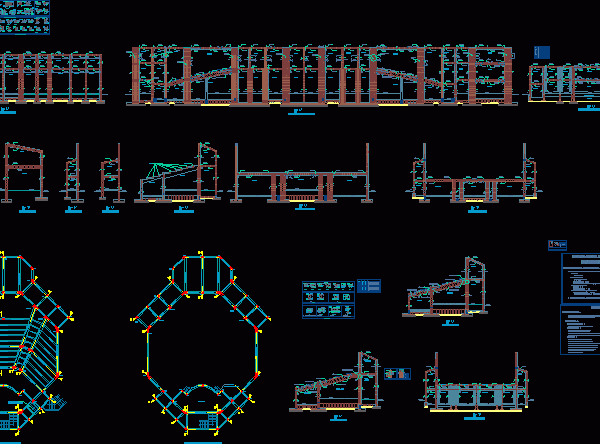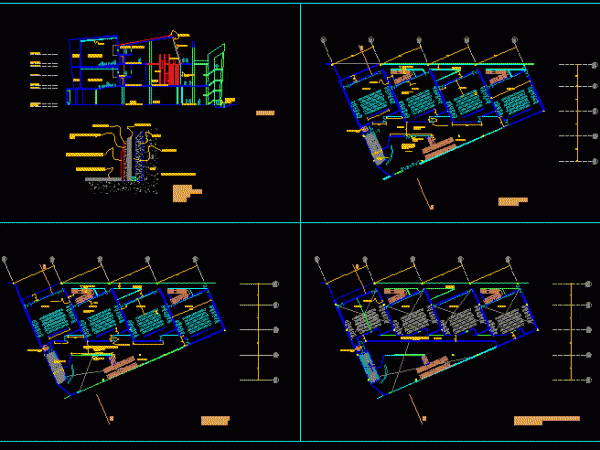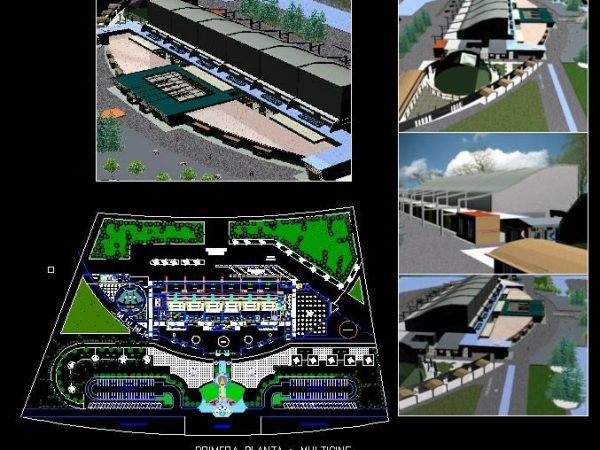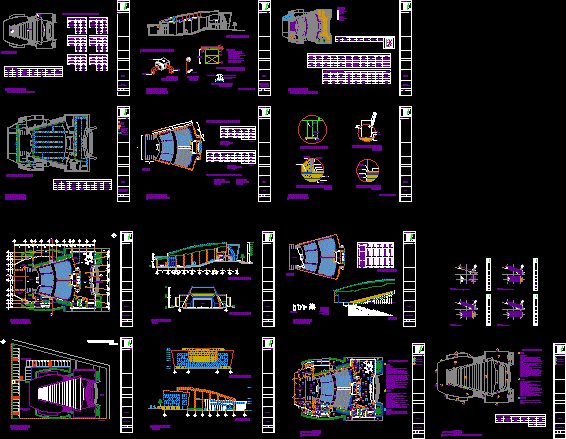
Auditorium – Structutal Details DWG Detail for AutoCAD
Auditorium – Details Drawing labels, details, and other text information extracted from the CAD file (Translated from Galician): Typical detail of closed stirrups, r min., first level plant, second level…




