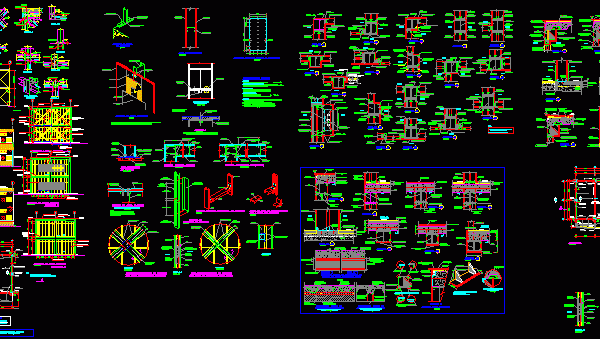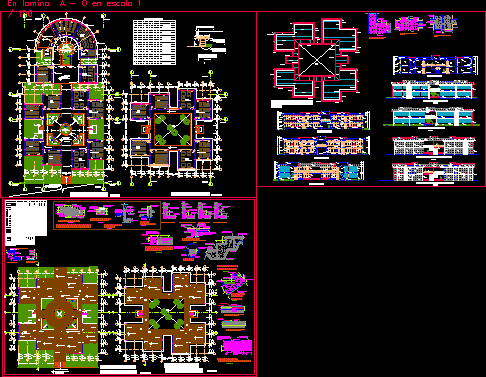
School Of Art – DWG Section for AutoCAD
School of Art – Plant – Elevations – Sections Drawing labels, details, and other text information extracted from the CAD file (Translated from Spanish): art school, project:, location:, bogota dc,…

School of Art – Plant – Elevations – Sections Drawing labels, details, and other text information extracted from the CAD file (Translated from Spanish): art school, project:, location:, bogota dc,…

School’s classrooms with details – Two levels – Elevations – Badges of cement fibre- Details – Technical specifications Drawing labels, details, and other text information extracted from the CAD file…

Basic educative center-Devellopment in hillsides (Cerro el Chivo) San Juan of Luringcho Drawing labels, details, and other text information extracted from the CAD file (Translated from Spanish): supply, reception and…

Training center for textile industry – Plants- Sections Drawing labels, details, and other text information extracted from the CAD file (Translated from Spanish): hall, gamarra, mode, library, internet, newspaper library,…

School 3 levels – Tipe class rooms – Plants – Sections – Details Drawing labels, details, and other text information extracted from the CAD file (Translated from Spanish): first floor,…
