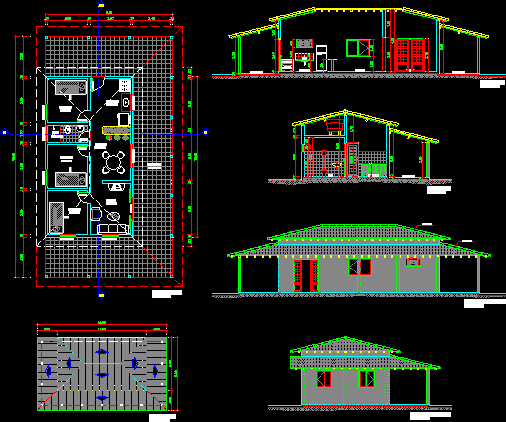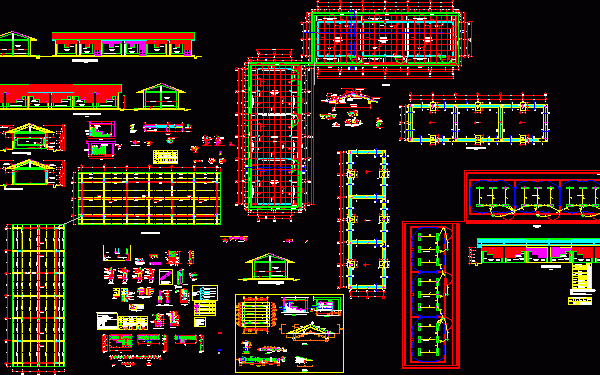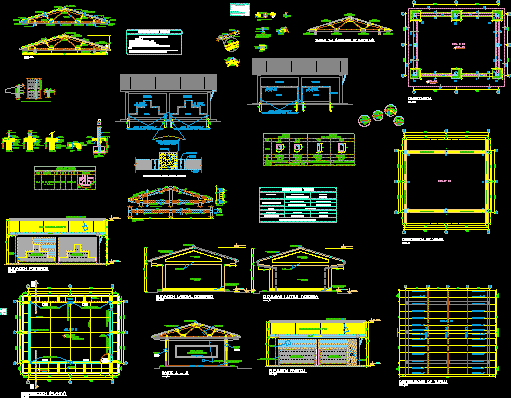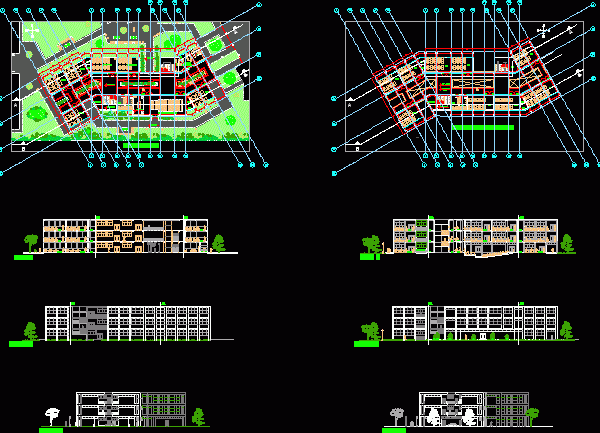
Rustic House DWG Section for AutoCAD
Rustic House – Plants – Sections – Elevations Drawing labels, details, and other text information extracted from the CAD file (Translated from Portuguese): view red red yellow magenta blue white…

Rustic House – Plants – Sections – Elevations Drawing labels, details, and other text information extracted from the CAD file (Translated from Portuguese): view red red yellow magenta blue white…

Classrooms – Plants – Sections – Elevations – Details – Facilities Drawing labels, details, and other text information extracted from the CAD file (Translated from Spanish): var., specific dimension, teknopor,…

University Campus – Plants – Elevations Drawing labels, details, and other text information extracted from the CAD file (Translated from Spanish): court, entrance, hall, corridor, sidewalk, elevation, footings, civil, north,…

Classroom – Project -Detaills Drawing labels, details, and other text information extracted from the CAD file (Translated from Spanish): of studies and works, arch. July c. santivañez juzcamayta, sub-management, urban…

Classrooms of a technological institute – Plants – Sections – Elevations Drawing labels, details, and other text information extracted from the CAD file (Translated from Spanish): floor toilet, npt., laboratory,…
