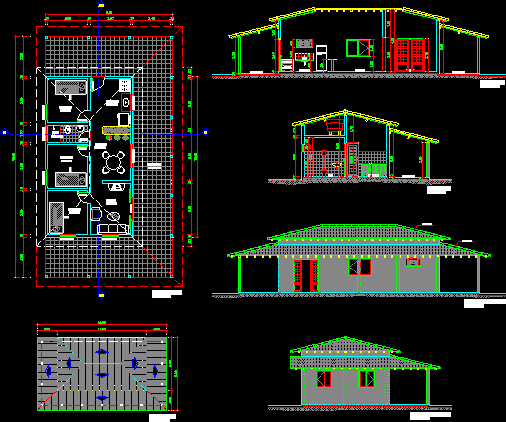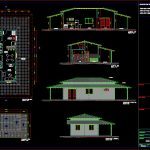ADVERTISEMENT

ADVERTISEMENT
Rustic House DWG Section for AutoCAD
Rustic House – Plants – Sections – Elevations
Drawing labels, details, and other text information extracted from the CAD file (Translated from Portuguese):
view red red yellow magenta blue white cyan green color thick feather teresina – piaui email: prefecture, cre, owner, resp. technical notes: cover plan and situation design: indicated scale :, content :, view :, date :, board :, architecture project, owner :, address :, maria do rosário pereira dos reis, fourth, kitchen, dining, living, wc, balcony, wc, court – bb, ground floor, front facade, side facade, cover plan, area :, cover, area picture, building area :, floor area :, coverage: james oliveira
Raw text data extracted from CAD file:
| Language | Portuguese |
| Drawing Type | Section |
| Category | Schools |
| Additional Screenshots |
 |
| File Type | dwg |
| Materials | Other |
| Measurement Units | Metric |
| Footprint Area | |
| Building Features | |
| Tags | autocad, College, DWG, elevations, house, library, plants, rustic, school, section, sections, university |
ADVERTISEMENT

