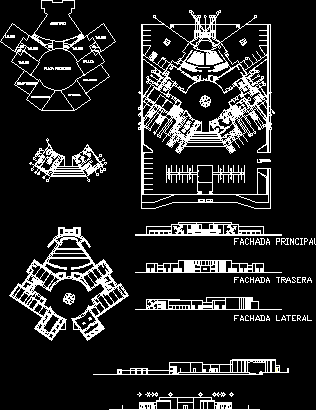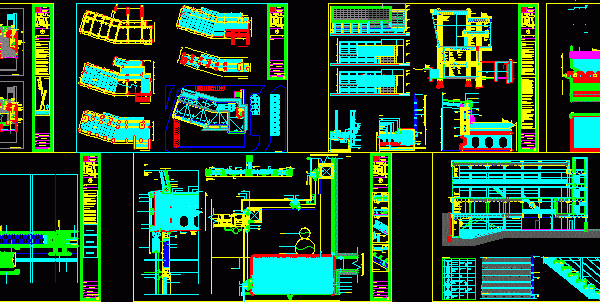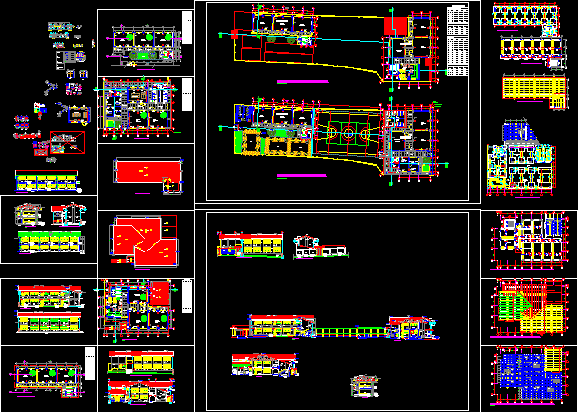
Art’s School DWG Section for AutoCAD
The school of art has : architectonic plant, three elevations and 2 sections Drawing labels, details, and other text information extracted from the CAD file (Translated from Spanish): desk chair,…

The school of art has : architectonic plant, three elevations and 2 sections Drawing labels, details, and other text information extracted from the CAD file (Translated from Spanish): desk chair,…

Planes – Sections – Constructive details – Sheets – Public Center of reading Drawing labels, details, and other text information extracted from the CAD file (Translated from Spanish): i.p., Rio…

Constructive details of classrooms – ramps – foundation Drawing labels, details, and other text information extracted from the CAD file (Translated from Spanish): consultants, development s.a., p. of arq enrique…

Complete Educational Complex – Plants – Sections – Details Drawing labels, details, and other text information extracted from the CAD file (Translated from Spanish): joist see det. x-x, burnished edge…

Project of Eduvative Institution in Tacna Drawing labels, details, and other text information extracted from the CAD file (Translated from Spanish): made on site, concrete shelving, polished cement floor, water…
