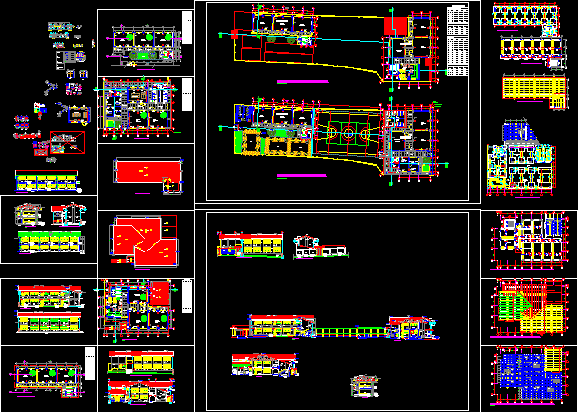
Educational Complex DWG Section for AutoCAD
Complete Educational Complex – Plants – Sections – Details
Drawing labels, details, and other text information extracted from the CAD file (Translated from Spanish):
joist see det. x-x, burnished edge on blackboard, det. xx, joist see, slate, lightened detail, ceiling, polished cement floor, npt, room, concrete shelf, made in work, colored and brunado, nm, will be wired., notes:, and boards as indicated in board schemes., feeders with nyy cables will go with pvc-p tubes in the sidewalks and walls of rise to boxes of passage, npt., d of column, plate or beam, specified, box of standard hooks in rods, in the table shown., longitudinally, in beams, the reinforcing steel used, will be housed in the concrete with standard hooks, which, and beams, should end in, the specified dimensions, and foundation slab, column, corrugated iron, in traction, in compression, and foundation beams, column, note: metal brackets, on both sides, axis, ridge detail, mobile ridge, big wave eternit cover, mobile ridge, zinc galvanized rain evacuation gutter , wooden belts, detail of tijeral, coverage tile roof, ridge, zinc galvanized gutter, reed eave, plaster stucco, rain evacuation gutter see detail, detail of tijeral anchor, deposit, cement floor, polished and burnished, bruises, typical board stuffed with teknoport, colored and burnished polished cement floor, room, parapet, computer, secretary, direction, teachers, security rods, bruña, tarrajeado, and painted, seconds rods, contraz. cem. pul., Andean tile roof, gutter, metal rain gutter, gargola, typical, location :, independence, ancash, region, province, huaraz, district, atipayan, datum elev, yanama district municipality, scale :, project :, plane:, design :, sub project :, structures – lightened and coverage, drawing :, date :, indicated, yanama, yungay, rodriguez robert leon, coverage details, structures – beams and timpans, construction details, see plant , var. alf., var., structures – foundations, contrazocalo, circulation, perimeter path, rain evacuation, gutter, polished cement, tongue and groove thin wooden floor, right side wall design, natural terrain profile in wall alignment, floor level finished, design of left side wall, wood screw, library, attention, files, file, books, delivery, reading, sshh, women, urinal, males, drinking fountain, laboratories, wait, slab, sports, start of stroke, existing, classroom, fine wood floor, tongue and groove, ceramic floor, urinal, ss. H H. women, ss. H H. males, polished, computer room, center of comp., section, type, table of columns, transversal reinforcement, typical anchor of solera, tuck of parapets and partitions, auction of columns, see table, anchor of columns on a foundation, columneta pb, court bb, brick wall, wall of rope supported on sidewalk, detail of exterior laundry, pa ‘, foundation of stairs, foundation of bleachers, typical tympanum, seismic meeting, pa’ ‘, pa’ ”, garden, high , width, alfeiz., wooden doors, box vain, machiemnbrada, floor of fine wood, polished and burnished cement floor, circulation gallery, typical screw scissors, stair detail, foundation beam, continues hearth, overloads :, technical specifications, coating:, shoe, plate, column, reinforced concrete :, anchored in the columns, masonry :, cut aa, foundation beam, overlay, flooring, shoe detail – column, gutter, wood screw, eave with plates, eave with iron, slab lightened, beam, paiv, cut cc, cement – sand, ceiling, wood, ticero de, slate mural, tarred and painted wall, tarred and painted wall, painting of finishes, floors, polished cement uncoloured and burnished, columns and beams , walls, carpentry wood, tarred and painted, cedar wood door, cedar wood window, classrooms, staircase and sidewalks, administration, tongue and groove floor, coverage, Andean tile plates on screw belts, laboratory, eaves, ss.hh, ceramic floor, perimeter fence, brick face, windows, corner, plate eave, flat ceiling, bb cut, flat ceiling, superboard plates, tympanum, screw, mortar, wood screw, grills, metal doors, details of foundations , detail to: drainage pipe, continuous, knocker, detail for slate ticero, tarrajeo, wall, projection of, ticero, drilling for, handrail attached to the wall, exterior sidewalk
Raw text data extracted from CAD file:
| Language | Spanish |
| Drawing Type | Section |
| Category | Schools |
| Additional Screenshots |
 |
| File Type | dwg |
| Materials | Concrete, Masonry, Steel, Wood, Other |
| Measurement Units | Metric |
| Footprint Area | |
| Building Features | Garden / Park |
| Tags | autocad, College, complete, complex, details, DWG, educational, library, plants, school, section, sections, university |

