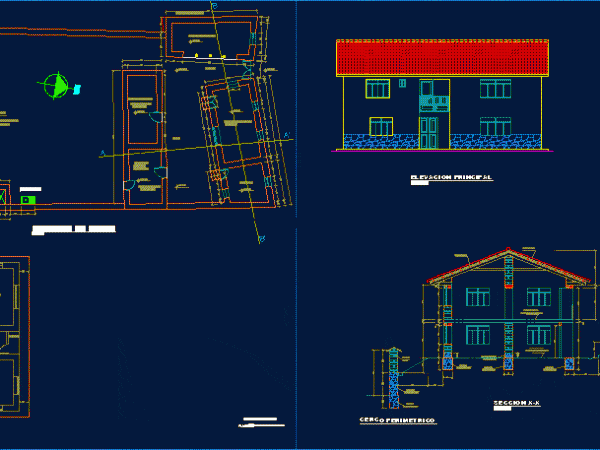
Shopping Mall DWG Plan for AutoCAD
Plans, excavation, foundation, driveways, underground parking, metal structure, roof, architecture, tax burden. Drawing labels, details, and other text information extracted from the CAD file (Translated from Spanish): access, electric stairs,…




