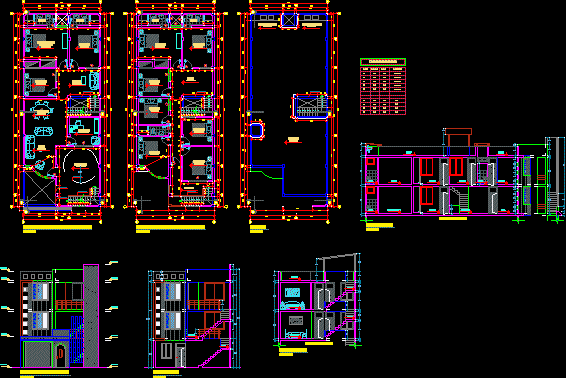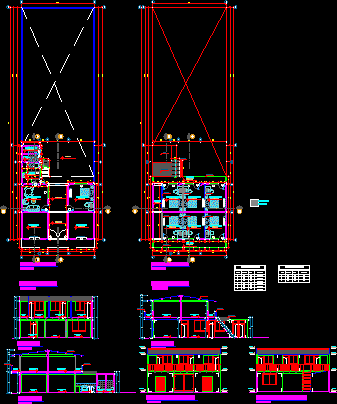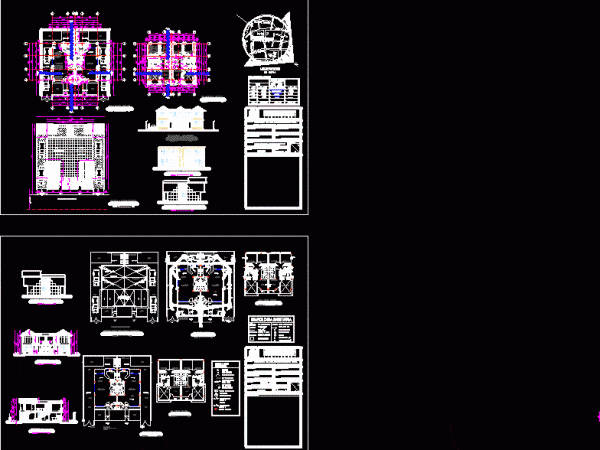
Second And Third Floor Extension DWG Block for AutoCAD
ARCHITECTURE second and third floors of a house. Drawing labels, details, and other text information extracted from the CAD file (Translated from Spanish): plane:, i. and. particular san juan bautista…




